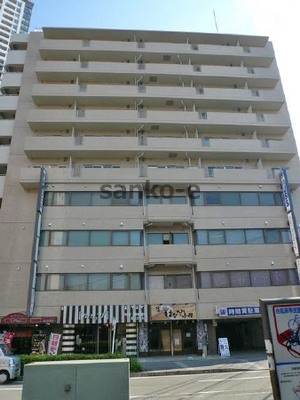Yokohama Higashiguchi Bldg. (Building No:10096203)
Map
Building Information
| Period | 2Years | Key Money | 1month of Rent |
|---|---|---|---|
| Renewal Fee | 1month of Renewed Rent | Depreciation Fee | -- |
| Name | Yokohama Higashiguchi Bldg. | ||
|---|---|---|---|
| Address | 2-10-13 NISHI-KU,YOKOHAMA-SHI,KANAGAWA-KEN | Access |
5 Min.to Yokohama Sta.,JR Line |
| Story | 0 basement above 10 stories | ||
| Completion | |||
| Basic Floor Area | 120tsubo/396sqm/4269.6sqf | Ceiling Height | -- |
| Parking* | Equipped | Elevator | 2 Units |
・If the presented space is contracted, the actual floor
and area for rent may change.
・Facility Overview shows the standard specification / basic floor, which may partially differ on the special floor.
・Lessee shall be responsible for the payment of consumption and other taxes levied on taxable rent, and other charges, etc., for the payment of which the terms and conditions of rent payment shall be applied mutatis mutandis.
・Sanko Estate will ask you for a brokerage fee.
・1tsubo = 3.3sqm = 35.58sqft
・Facility Overview shows the standard specification / basic floor, which may partially differ on the special floor.
・Lessee shall be responsible for the payment of consumption and other taxes levied on taxable rent, and other charges, etc., for the payment of which the terms and conditions of rent payment shall be applied mutatis mutandis.
・Sanko Estate will ask you for a brokerage fee.
・1tsubo = 3.3sqm = 35.58sqft
Building Information
-
- Period
- 2Years
-
- Key Money
- 1month of Rent
-
- Renewal Fee
- 1month of Renewed Rent
-
- Depreciation Fee
- --
-
- Name
- Yokohama Higashiguchi Bldg.
-
- Address
- 2-10-13 NISHI-KU,YOKOHAMA-SHI,KANAGAWA-KEN
-
- Story
- 0 basement above 10 stories
-
- Access
- 5 Min.to Yokohama Sta.,JR Line
-
- Completion
- 1986/07
-
- Basic Floor Area*
- 120tsubo/396sqm/4269.6sqf
-
- Ceiling Height*
- --
-
- Parking
- Equipped
-
- Elevator
- 2 Units
Available Area
| Floor | Area | Deposit Money | Monthly Rent | Maintenance Fee | Availability |
|---|
Inquiry Form

