- High-quality products are produced by high-quality offices: making absolutely no compromises in seeking an office building
- Staying focused on Shibuya because the inspiration provided by the district fosters creativity
- Considering various features to foster internal communication
- A high-quality environment is needed to provide high-quality services
- The role of SmartKitchen--a new employee cafeteria designed to bring together people inside and outside the company
- An office managed based on suggestions instead of rules that relies on individual initiative
SmartNews, Inc.
*This article is based on the interview conducted in June 2015; some details may differ at present.
Creating an Office Inspired by Shibuya--
A Place Where Information and Culture of All Kinds Mix Freely
SmartNews, Inc. is a pioneer in the area of news applications. Its app has been downloaded more than 12 million times worldwide, and in February 2015, it began offering an international version in 150 countries around the world. It is recruiting new personnel as its business expands and has proactively relocated its office to accommodate this growth. When it moved into its previous office (coverage in October 2013), it was seeking a comfortable, convenient workplace. Around one year later, due to further growth, it moved again, this time seeking an office that would take it to the next level. In this case study, SmartNews employees explain specific features of their new office as well as the thinking behind it.
Project Managers
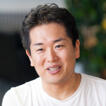
Yohei Matsuoka
Marketing Director
SmartNews

Mayumi Sasaki
Marketing Assistant
SmartNews

Takanori Kikuchi
Manager of Information Systems
SmartNews
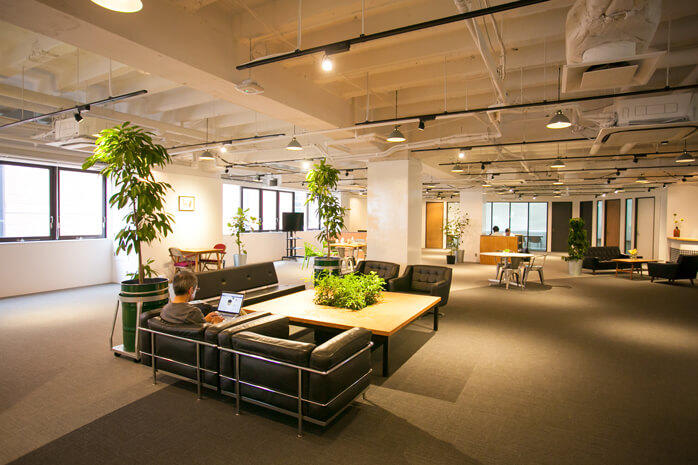
Brief Memo
High-quality products are produced by high-quality offices:
making absolutely no compromises in seeking an office building
The previous office was in a very convenient location, just a five-minute walk from Shibuya Station. At first, the two 125-tsubo (413 ㎡) floors of the six-story office building were used by eight employees. As the business expanded, however, the number of employees gradually increased. While there was still room to spare, the office was become crowded faster than expected. In order to maintain a more comfortable work environment, SmartNews decided to move.
Staying focused on Shibuya because the inspiration provided by the district fosters creativity
Takanori Kikuchi: "It was around June 2014 that we first started looking for a building with future employee growth in mind. Since we moved into our previous office in October 2013, less than one year had passed since our relocation. Planning began at a much earlier than stage than we had expected."
The requirements for the new building were quite limited: it had to be a one-floor office of at least 300 tsubos (991 ㎡), and it had to be located in Shibuya.
Mayumi Sasaki: "The previous office's area (Sakuragaokacho in Shibuya) would have been ideal, but there were no buildings there that matched our requirements. We, therefore, widened the scope of our search somewhat. We considered areas such as Ebisu and Naka-Meguro as well, but in the end, we settled on a building in Shibuya's Jingumae neighborhood as our destination."
Yohei Matsuoka: "Shibuya is a district that has given birth to a new culture. It's full of different sights and sounds, and all kinds of information mix together freely here. It's a really appealing district. That's why we've stayed focused on Shibuya ever since the company was founded."
The relocation site was decided in November 2014. Interior design work began as soon as the contract was signed.
Kikuchi: "It was an extremely tight schedule. Plus, in the original plan, we intended to rent only the third floor, but just as we were signing the contract, a vacancy opened up on the second floor. The layout and space plan that we originally thought up changed considerably."
Considering the addition of various features to foster internal communication
The new office concept was, therefore, reviewed based on the previous office's concept. As a reference, the following is an excerpt from the article published at that time explaining the basic concept:
"In order to create a work-friendly environment, we thought it was necessary for employees to have a free space separate from their assigned desk. This would provide a place where they can go for a change of pace when they're stuck on an idea. Employees would have their own place that belongs to them at their desk, and space where they can get away from that and relax. The design was therefore based on the idea of an office where one person can use two different spaces. And we want to continue having plenty of room going forward, rather than simply thinking about using space efficiently and cramming people in."
This office concept was reviewed with the company's future growth in mind. As a result, it was transformed according to the following six principles.
-
Being immersed in quality
-
Favoring creativity over productivity
-
Enabling diverse work styles
-
Being a smooth-functioning office
-
Enabling the office to grow
-
Creating a high-quality community
A high-quality environment is needed to provide high-quality services
The practical work of relocation then began. The project was led by co-CEO Ken Suzuki, with the support of members from multiple teams. A loose team was formed. Manager of Information Systems Takanori Kikuchi supervised overall operations and electrical systems, botanical designer and CEO of RE Rie Ehara directed the design, VIS Managing Director Tomohiro Kanatani handled the actual design and work, and Vice President of Finance Kohei Katata handled the contracts.
Kikuchi: "Discussions were basically conducted by email and messaging. Everyone would get together for verifying design proposals and the like. I think we were able to combine in-person meetings with online meetings effectively."
People's general preferences regarding the new office were obtained through the likes of all-hands lunch meetings held once a week. Individual interviews were then conducted with everyone, led by design director Ehara, to ask them about their specific preferences.
Matsuoka: "We made the questions simple in order to obtain as many responses as possible, like 'What kind of office do you want?', 'What do you like about the current office?' and so on. We asked everyone these questions."
There were over 120 responses - significantly more than the number of employees.
Matsuoka: "Various ideas were exchanged about how we could create more dynamic communication, how we could make the office more stimulating, and what kind of facilities were needed to achieve that."
Kikuchi: "It was a true race against time. We moved in February, but at that point, the majority of issues had probably not yet been settled."
The concept, the employees' preferences, and the proposals from design director Ehara and office design firm VIS were skillfully integrated. One of the concepts, that of a "smooth-functioning office," resulted in a one-floor office with no partitions.
Matsuoka: "As I touched on earlier, Shibuya is a district that generates new value by mixing all kinds of things together. The image it gives is of an open environment where everyone is welcome. In a similar way, by removing all the partitions, we have made the office interior an environment that inspires everyone to come up with insights and ideas. Hopefully, that will lead to creativity and productivity. I think it will."
In addition, the company does not encourage telecommuting or full-time remote work. As a rule, the office is the place where work is done.
Matsuoka: "If you think in terms of efficiency, maybe people would work faster if they quietly went about their business on their own. But rather than pursuing productivity alone, we believe that products that result from multiple inspirations and discussions between various people will be of much higher quality."
Sasaki: "We also created a means for members of the team to naturally come together in one place by designating one area for snacks and drinks. The aim was to increase interaction between colleagues who normally don't come into contact with each other."
Kikuchi: "About one month after moving in, we conducted a survey of the entire company, in which people asked for improvements to the air-conditioning and the like, and we completed that work in April. In future, we intend to keep asking about people's preferences and making adjustments as needed."
The relocation project was completed by the end of May 2015.
The role of SmartKitchen--a new employee cafeteria designed to bring together people inside and outside the company
Sasaki: "In the new office, the second floor consists of multi-purpose event space and interview room, while the third floor is the office space. The total floor space is around 540 tsubos (1,785 ㎡). It's being used by around 40 people, which means at the moment, there's plenty of room, but it's intended to accommodate future hires."
Matsuoka: "The event space on the second floor functions as the SmartKitchen employee cafeteria where people can eat lunch for free--which is something we didn't have before. It has provided a space for active discussion between people from different departments. Recently, it's increasingly being used by customers (guests) as well as employees."
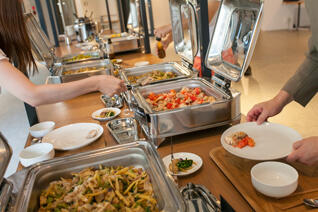 The idea for this employee cafeteria was there from the beginning. It took time to agree on all the details to be considered, such as the partner who would operate it, kitchen set-up, serving method, and management, since it wasn't the kind of thing that could be decided hastily. The decisions were made after allowing time for careful deliberation.
The idea for this employee cafeteria was there from the beginning. It took time to agree on all the details to be considered, such as the partner who would operate it, kitchen set-up, serving method, and management, since it wasn't the kind of thing that could be decided hastily. The decisions were made after allowing time for careful deliberation.
Sasaki: "We considered at least ten companies and held multiple food tastings. In the end, we asked Delight Kitchen, an organic cafe located near our old office, to be our supplier. They agreed to do it as a special favor to us."
All the necessary equipment was provided. A dedicated kitchen was set up within the office, and the company did its best to provide all the supplies requested by the chef. Food for all the staff is prepared every day, with the menu changing daily. Since the food is expertly cooked using high-quality ingredients, staff are extremely satisfied with it.
Matsuoka: "There are a lot of tourists, from both Japan and abroad, in the area near the new office, so there aren't many restaurants where you can get lunch without having to wait in line. Since people don't want to waste their time waiting, they would end up not eating a proper lunch. That wouldn't be good for their health, of course, and it would also have an adverse effect on employee interaction. Preventing that is one reason the introduction of the cafeteria was significant."
The space is used as a cafeteria from noon to 2 p.m. The rest of the time, it serves as a multi-purpose event space. The walls are movable, and by removing them, it can be transformed into a large space with room for 250 people.
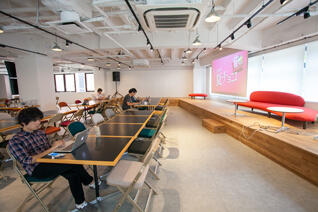 Sasaki: "It's being used in diverse ways: for engineer workshops, discussion panels for the media, presentations to other companies in the industry, and so on. Hopefully, it will become a community hub."
Sasaki: "It's being used in diverse ways: for engineer workshops, discussion panels for the media, presentations to other companies in the industry, and so on. Hopefully, it will become a community hub."
Kikuchi: "Thanks to the addition of the new event space, the number of visitors to the company has increased significantly. Through seminars, we sometimes present information, while at other times, we obtain the latest information that we didn't know about. The space is playing a more important role than we anticipated."
Below, we explain the office's distinguishing features one by one.
At the entrance, once you're finished at reception, there's a relaxing waiting area on the other side of the glass door.
Sasaki: "This is a space like a hotel lobby where visiting customers can wait in comfort and that combines various functions: meeting people, working, and relaxing."
The entire right side of the floor is a hot-desking area.
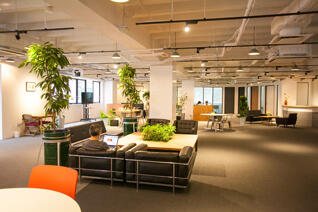 Sasaki: "This area has a diverse range of furniture that isn't coordinated, including some second-hand items. This is so that your experience will be different depending on where you sit. It's equipped with over 30 seats, which employees are free to use as they wish."
Sasaki: "This area has a diverse range of furniture that isn't coordinated, including some second-hand items. This is so that your experience will be different depending on where you sit. It's equipped with over 30 seats, which employees are free to use as they wish."
Matsuoka: "This area is made to be flexible, so that we can change how we use it as needed, depending on our actual future staffing. At the moment, the layout is able to accommodate up to 80 employees, but it has been designed so that it can be optimized as we go, to suit 40 employees, 80 employees, and so on."
The hot-desking area is also equipped with enclosed rooms that are used for interviews, meetings, and Skyping.
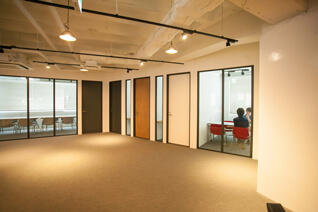
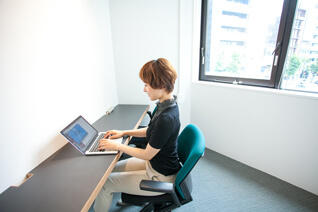
Sasaki: "We have started providing services overseas, so we often hold meetings with our overseas offices using Skype. What's more, recently, there are more and more English lessons being provided via Skype. We provided three rooms, and they're all being used frequently."
There's also the glass-walled kitchen, with a coffee stand set up next to it.
Matsuoka: "It's not yet officially up and running, but starting in the fall, we will have our own dedicated in-house barista. It's common to have one of these in Silicon Valley, and in the U.S, communication is encouraged simply through drinking coffee. There's no doubt it will increase circulation, and in future it should become an important spot in our office."
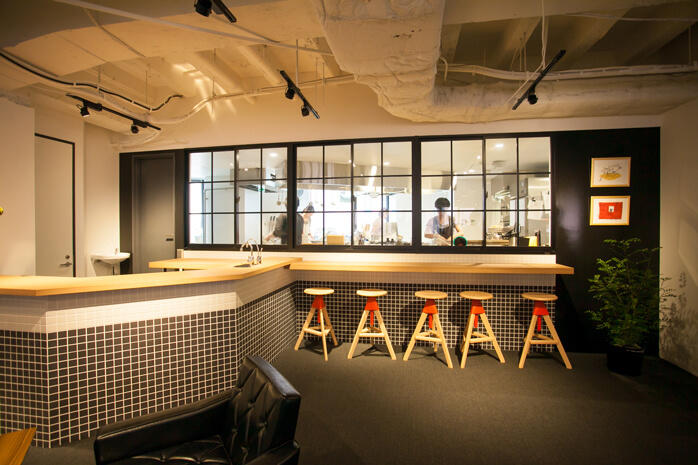
A little further down the counter, there's a newsstand with newspapers and magazines. But the goal is not simply for people to look at papers and magazines on their own--fundamentally, it's to stimulate communication.
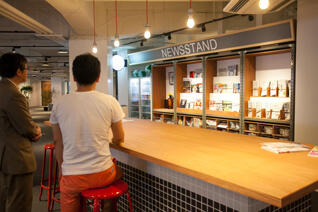 Sasaki: "We're a company that provides information, so we're always attuned to information in other media. Hopefully, the newsstand will encourage conversation about hot-button topics in the news."
Sasaki: "We're a company that provides information, so we're always attuned to information in other media. Hopefully, the newsstand will encourage conversation about hot-button topics in the news."
Meanwhile, the left side of the floor has assigned desks, and next to the window, there are standing desks, an area with desks for people who want to concentrate on their work, and family-restaurant style seating. Seats are provided that can be used for various purposes.
In the back of these, there is a freestyle zone, which was also a feature of the old office. It has been upgraded by expanding the amount of floor space. There are three hammocks here, which are very popular among the employees. More and more people are using this space first thing in the morning for yoga, weight training, and the like.
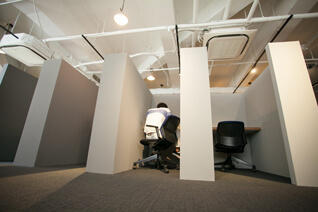
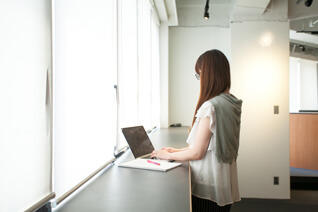
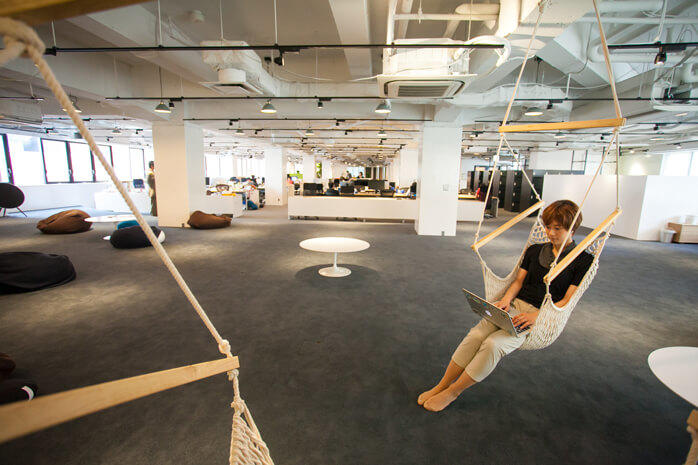
Matsuoka: "We also have an agreement with a sports gym, and once a week, a trainer who works with the Japanese national soccer team comes to give massages. We believe that having employees who are always in great shape will help us to create quality products."
On the second floor, besides the event space, there is a parking area for bicycles.
Sasaki: "Since we have a lot of employees who commute to work by bike, we created a new parking area for bicycles. It's an unusual feature in that it's not a facility in the building--it's a facility within our office."
A little further on are the interview rooms. These are used to hold job interviews almost every day.
Matsuoka: "In future, we're planning to make each room different by setting up bookcases with different themes in each room."
An office managed based on suggestions instead of rules that relies on individual initiative
Going forward, the office will continue to be managed in a manner that encourages spontaneous actions based on suggestions.
Matsuoka: "For example, when people get together somewhere for a drink, there are no fixed rules. Once you get there, people gather in a group and make conversation of their own volition. We want to prioritize that kind of spontaneity. Employees should think 'I want to do this,' rather than being told 'please do this.' In future, we intend to maintain this relaxed approach to office management that relies on individual initiative."
