- Moving Office with the Aim of Using Space More Efficiently
- A Suitable Amount of Space, a Reasonable Rent, and a Convenient Location
- A New Office Concept That Encourages Employee Interaction
- An Ideal Office Combining Transparency, Openness, and Flexibility
- On a Mission to Improve Communication Between Employees and Maintain a Comfortable Work Environment
Air France-KLM
*This article is based on the interview conducted in June 2017; some details may differ at present.
Improving Employee Interaction by Using Space More Efficiently
One of Europe's largest airline companies, Air France-KLM was established in May 2004 through a merger of two leading airlines from France and Holland. Air France operates 22 flights a week between Paris and Japan (Haneda, Narita, and Kansai), while KLM Royal Dutch Airlines operates 14 flights a week between Amsterdam and Japan (Narita and Kansai), for a total of 36 flights each week.
The company's Japanese branch used to have a ticket counter, but it discontinued its ticketing operations a few years ago, and with the aim of making more efficient use of space, it relocated its office in September 2016. For this article, we spoke to Air France-KLM's Martijn Gaikema about the company's office-related issues, how they have been resolved, and its vision for the new office.

Martijn Gaikema
Regional Financial Controller
- Japan, Korea, and New Caledonia
Air France-KLM
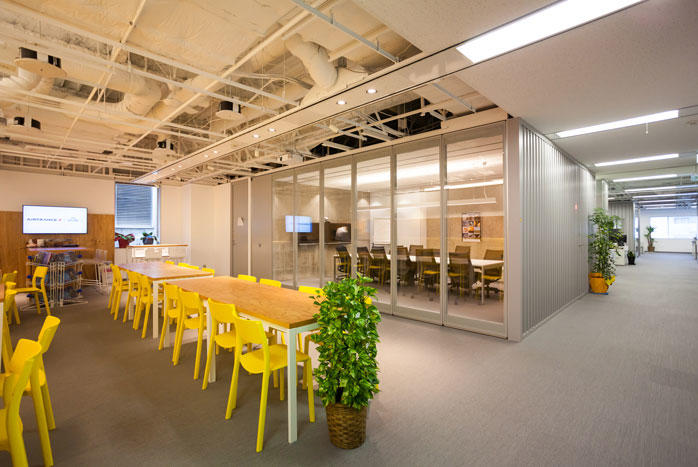
Entrance
Brief Memo
Moving Office with the Aim of Using Space More Efficiently
Air France-KLM is a global airline company that has established routes covering 381 cities in 114 countries. Operations at the Japanese division's Tokyo office are broadly divided into four departments: sales, marketing and e-commerce, freight, and administration.
Before moving to its current site, the office was located in a large building above Tokyo Metro Aoyama-Itchome Station. The 120 employees used around 1,100 m2 of floor space, plus a 76-m2 storage area. The office was easy to access by public transportation.
"Despite the fact that we had discontinued our airline ticketing operations a few years earlier, the ticket counter space was still there. There were other spaces that also weren't being used efficiently, so we decided to develop a plan for making more effective use of our space," explains Gaikema.
"What's more, we didn't have enough meeting room space available. When we held all-hands meetings, we had no choice but to use the large area where employees' desks are. And due to the layout of the old office, there were no places where employees could communicate freely with each other."
The old office was laid out with the employees' work area in the middle and individual managers' offices along the windows on either side. Due to the configuration, employees' desks were not necessarily located close to their team leader.
"Besides that, items for marketing events, IT-related parts, and documents that we were obliged to keep for legal reasons were stored in a separate storage room that we rented in the basement," notes Gaikema. "The cost of renting that space was not negligible. We took advantage of the move to thoroughly sort all our documents."
A separate storage space was obtained for documents that needed to be kept for legal reasons, while items such as stationery for which the company had no further use were boxed up and given away to various organizations. Paintings, vintage posters, and the like belonging to the company were donated to museums.
A Suitable Amount of Space, a Reasonable Rent, and a Convenient Location
In January 2016, a relocation working group was formed, with Gaikema acting as the project leader. There were six members in all, including four from each department and one from the IT team. Progress was verified at regular weekly meetings as well as at meetings of a decision-making body made up of senior management from the Japanese division.
Once the working group had been formed, it soon began considering locations for the new office. The prerequisites when searching for a new building were: ease of commuting for employees, convenient location for visiting clients, appropriate rent, and an appropriate amount of floor space. The company determined the amount of floor space that is needed based on the adjustments mentioned above, which considerably reduced the area required.
"The floor space of the new office is around 650 m2," says Gaikema. "That's about half the floor space that we had before the move. Our office-related costs have been reduced by some 50%."
When searching for a new office, the company was not particularly persistent in the location, but given the need to review office building information and conduct negotiations with building management, it decided to work with a company specializing in office strategy.
"Sanko Estate had helped us out when we relocated our Osaka office in 2015, and we had no hesitation in asking for their help again this time," recalls Gaikema. "They were able to make a convincing case to our relocation specialists who visited Japan from Europe by presenting not only buildings but also market information, office trends, and the like. Since Sanko Estate provided explanations directly to the visiting specialists in English, it was easy for them to understand and actively take part in the deliberations. Sanko Estate's work did not end once the lease was signed--they have continued to flexibly support and advise us since we moved in, right up to the present. We certainly made the right choice in hiring them."
As a first step, the working group began to consider buildings both in the area near the old office, which was already familiar to them, and across a broader area that included the Suidobashi area, Nishi-Shinjuku, and Harumi. The list of candidates was narrowed down based on the company's conditions and priorities. During this planning stage, they visited eight shortlisted buildings in person.
"After visiting the eight buildings, we narrowed down the list even further to six buildings," explains Gaikema. "For each building, we asked a representative of a different design company to accompany us and give us their expert opinion. Finally, office relocation specialists who had come to Japan from Europe visited the candidate buildings as well. We selected the one that was best able to meet our various needs."
Several office design companies that understood Air France-KLM's thinking were approached and asked to submit bids to handle the design. Ultimately, they decided to commission a Dutch design firm that had previously worked on projects in other locations for Air France-KLM.
"The reason we selected the firm was that the modern design proposal which they submitted was closely aligned with our own vision for the office. They came up with very stylish solutions for our many different requirements," notes Gaikema.
A New Office Concept That Encourages Employee Interaction
Gaikema describes the new office's concept as being able to create a space where employees are free to interact with each other.
"As part of our internal communication, we shared progress reports on the relocation project as well as the latest version of the action plan with employees on a weekly basis," he notes. "That way, every employee who would be working in the office felt involved in the project."
At the same time, the design firm conducted a survey which asked employees to give their opinions and preferences about the details of the new office, no matter how minor.
"All employees were surveyed about the office environment, facilities, and functions," says Gaikema. "The aim was to develop a more concrete vision for our office by taking into account the preferences of the entire staff. The survey was conducted online over three days. The response rate was extremely good, which showed that employees were very interested."
Opinions voiced in the survey covered a wide range of topics from requests for office functions such as more meeting rooms and a space where employees could talk freely to environment-related issues such as the lighting, noise level, and comfortableness of chairs.
The responses were passed on to the design firm. While the details were still vague, the firm proposed several layout plans after carefully identifying issues and preferences by reviewing every single survey response. A proposal that was close to Air France-KLM's vision was selected, and this was gradually brush up through patient effort.
Once the design proposal had been finalized, office interior design work proceeded at a rapid pace. As a result, the move was able to be completed on schedule by the end of September, with no delays. Searching for an office building and developing the office design concept simultaneously proved to be a successful approach. What's more, Gaikema, the project manager in charge of the move, had supervised multiple office relocations in other regions. This prior experience was another factor contributing to the smooth completion of Air France-KLM's move.
"As an airline company, Air France-KLM has very specific IT needs, so it's necessary to coordinate preparations, arrangements, and everything with Europe. However, the Tokyo office does not have a ticket counter and is not visited by general customers, so that helped simplify the standards to be implemented with regard to corporate branding, the colors to be used, and so forth," adds Gaikema.
An Ideal Office Combining Transparency, Openness, and Flexibility
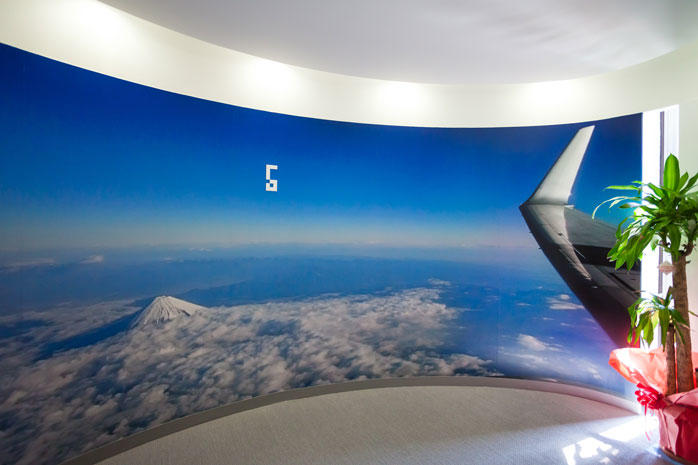
Wall of Elevator Hall
Air France-KLM's modern vision and the office which stylishly embodies it have received a very favorable response from visitors. Below, we will describe the office interior.
Upon stepping out of the elevator, visitors find themselves facing a giant photo of Mount Fuji viewed from an airplane, which covers the opposite wall. This image linking Europe and Japan was created based on a photo taken by an Air France-KLM employee. Then, when they open the glass entrance door, the first thing visitors see in front of them is the cafe area.
"If all you can see is this area, it really doesn't look like an airline company office," remarks Gaikema. "There's a gap between expectation and reality, which is the effect we were aiming for. One of the factors contributing to this effect is the pleasant color scheme, which creates a relaxing environment. For the same reason, the furniture in this area mostly features wood tones."
It was expected that employees would naturally gravitate toward the cafe area and that it would become a gathering place for them. It can be used for various purposes: such as taking a coffee break, having lunch, or holding meetings (with attendees bringing their laptops with them). The stools and desks that furnish the space are semi-custom-made. They have been designed with careful attention to the users' line of sight when seated. There is also a retractable screen and projector mounted on the ceiling, making it possible to use the space to give a presentation at any time. The office is laid out so that the cafe area is in the middle, with the employees' working space spreading out to the left and right of it.
"By setting up the cafe area in the middle, we have facilitated interaction between personnel on either side," explains Gaikema. "Changing how employees circulate inside the office has definitely increased the amount of communication between them. In contrast to the wood tone-based design of the cafe area, the office features modern materials with a predominantly white color scheme. By opting to mix up the materials, I think we have been able to create diversity within the office environment."
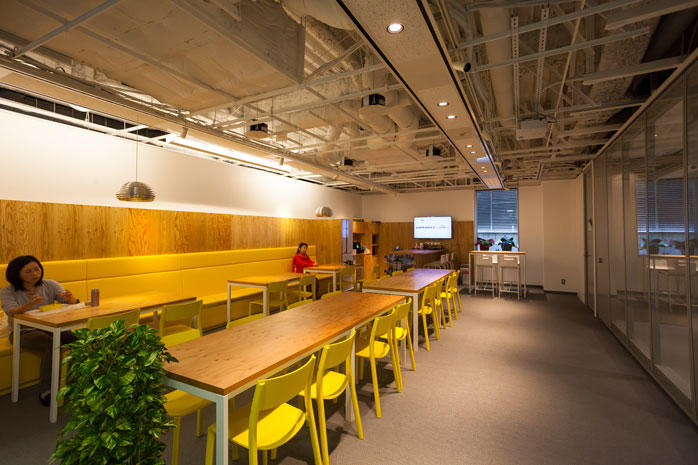
cafe space
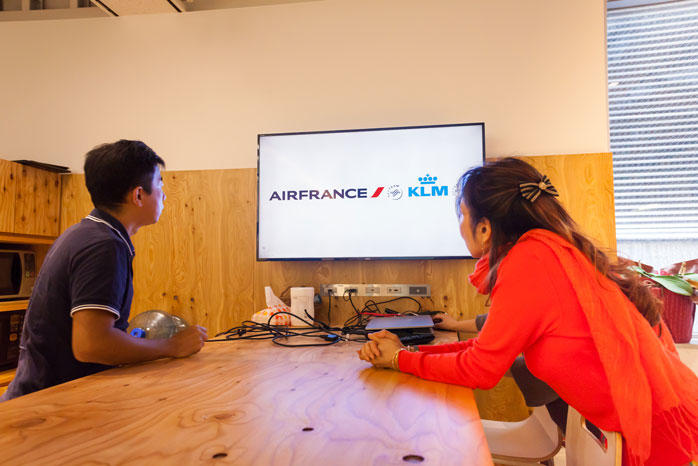
Bar chair & desk
A large conference room is located to the right of the cafe. Its movable glass walls can be retracted in order to join the conference room to the cafe, creating a space that can be used as a hall for all-hands meetings, parties involving customers, and so forth. Parties and talks by senior management visiting Japan from the head office take place several times a year. The meeting rooms are named after cities in various countries; the name of the large conference room, for instance, is "Bordeaux," after the city in southwestern France. This was based on an employee's suggestion.
"Since Westerners tend to be tall, the low office ceilings were oppressive for them," says Gaikema. "We, therefore, tried to create a space that feels more open by removing the ceiling boards. Glass walls were used for all the meeting rooms in order to produce a sense of transparency and make the entire office bright."
On the other side of the large conference room is the sales team's area. Employees here do not have assigned workstations; when they return after being out of the office, they find a vacant space and do their work there. There are also private booths available on either side of the area.
"In total, there are four of these private booths. Since they don't need to be reserved, they are used quite frequently," explains Gaikema. "The old office didn't have them. Many employees use them for doing work that requires careful concentration, taking part in videoconferences, and that kind of thing. With the exception of certain positions, we've switched our phone system to cordless PHS technology, so employees are free to make calls from anywhere in the office."
Behind the sales team's area is an area occupied by sales-related departments. The head of the Japanese division has a desk in this area. In the past, the division head was provided with a slightly larger private office, but with the relocation, an open floor plan was adopted.
"By not creating a separate office space for managers and having them sit alongside employees, we've been able to reduce the sense of distance between them and their team members. This has made it easier for employees at all levels to communicate with each other," observes Gaikema.
A notable feature of the new layout is a large amount of free space. This was achieved by reducing the size of individual desks, resulting in a proportional increase in the amount of common free space. The number of seats available is considerably more than the number of employees.
"For 76 employees, we have provided 130 seats, including those in the meeting rooms," says Gaikema. "Given the importance of chairs in the new office, we obtained samples from several furniture manufacturers, surveyed employees about their comfortableness, and decided which chairs to use based on the results."
As part of the comprehensive focus on making effective use of space, the new office also eliminated the use of individual garbage cans placed on the floor.
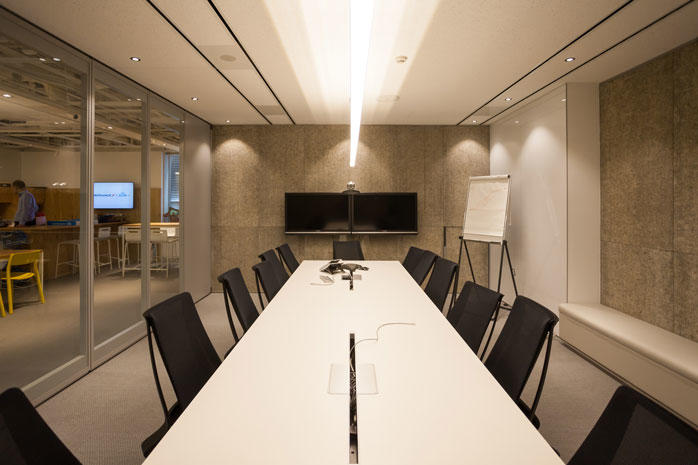
Large Meeting Room
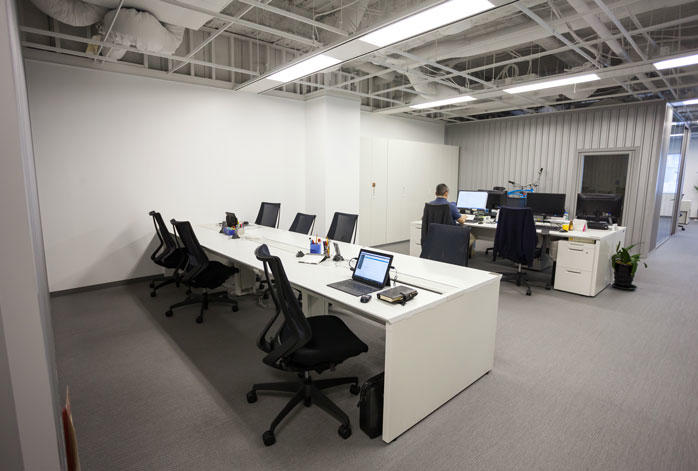
Sales Department Area
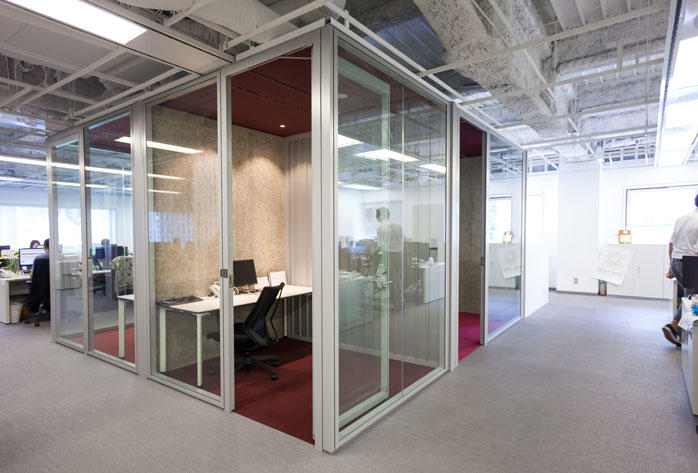
Cubicles
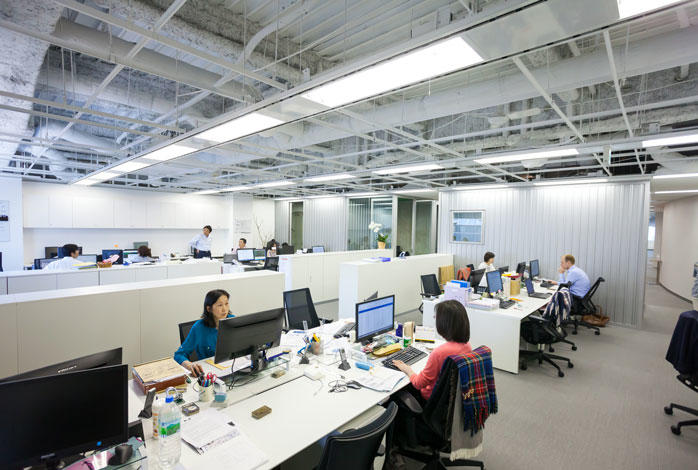
Administrative/Cargo Department Area
"Each desk is equipped with a garbage container attached with a magnet. Once garbage accumulates in the container, the employee brings it to the cafe area and disposes of the contents in a large garbage can located there. We expected that this would have the effect of increasing spontaneous communication between employees there. It also seems to have made them more conscious about reducing waste and, by extension, I believe it has helped us make progress toward becoming a paperless office," says Gaikema.
The free space also includes an area known as "Denny's," where two family restaurant-style benches have been set up. Each of these benches can seat up to six people. This is another function that can be used without a reservation.
"Emergency kits for all the staff are stored inside the benches, which is another notable example of the office's efficient use of space," remarks Gaikema.
The meeting rooms' dividing walls are also distinctive. This was due to the influence of a facility manager from Europe, who considered natural light to be a priority.
"Clear glass is used for all the walls," says Gaikema. "The new office's windows are also designed to let in a lot of natural light, so the building is ideal from a lighting perspective."
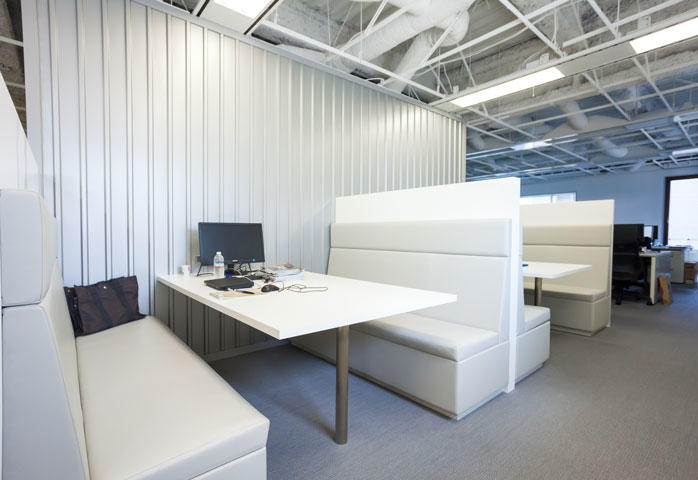
Restaurant-style Meeting Seats
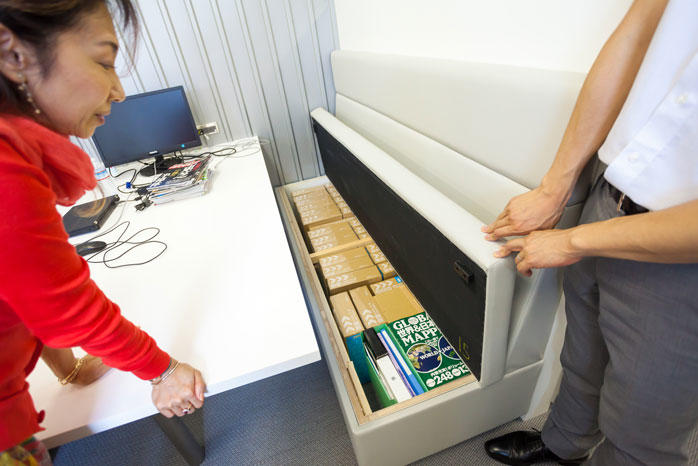
First Aid Kits Stored in the Seats
On a Mission to Improve Communication Between Employees and Maintain a Comfortable Work Environment
The new office aims to be an open space, and with that in mind, it has even eliminated the use of partitions on top of desks.
"In the old office, the desks were equipped with 30-centimeter high partitions, but we took advantage of the move to do away with them entirely. Some people argued that the partitions are necessary when handling confidential documents and the like, but we decided that promoting an open work environment was a greater priority," recalls Gaikema. "One unexpected benefit has been that all employees are now more concerned about trying to keep their desks tidy. Thanks to that, even though six months have passed since the relocation, the office looks just as clean as it did right after we moved in."
There is no doubt that the move has also improved the efficiency of operations while having a positive impact on productivity.
"Our company's mission is to transport customers around the world by means of comfortable air travel," concludes Gaikema. "To do that, we believe it's important to maintain a comfortable, positive work environment for employees as well. Going forward, we would like to continue incorporating employees' opinions on the office environment as much as possible."
