- Office innovation solution launched in 2007 based on the EmpoweredOffice concept
- Overcoming all kinds of barriers to connect people and information: An approach to workstyle innovation
- Pursuing further office design evolution based on previous innovations
- A new office with a host of features that transform the space through new ways of working
- Regular satisfaction surveys are conducted and the results applied to further office innovations
NEC Networks & System Integration Corporation Prequel
*This article is based on the interview conducted in January 2015; some details may differ at present.
Running an "EmpoweredOffice" Based on Four Key Concepts Constantly Seeking New Ways of Working
NEC Networks & System Integration Corporation provides solutions to various issues faced by companies in the communications infrastructure field. A pioneer in proposing next-generation ways of working, in 2007, it launched an office innovation solution, EmpoweredOffice. The company established a new head office based on this concept, which has generated new added value. This case study provides an overview of the office concept, which has been in place since 2007 and explains some specific innovative features.
Project Supervisors
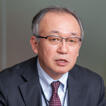
Akifumi Yue
Division Manager
EmpoweredOffice Sales Promotion Division
Enterprise Solutions Operation Unit
NEC Networks & System Integration Corporation

Satoko Suzuki
Center Manager
EmpoweredOffice Design Center
EmpoweredOffice Sales Promotion Division
Enterprise Solutions Operation Unit
NEC Networks & System Integration Corporation
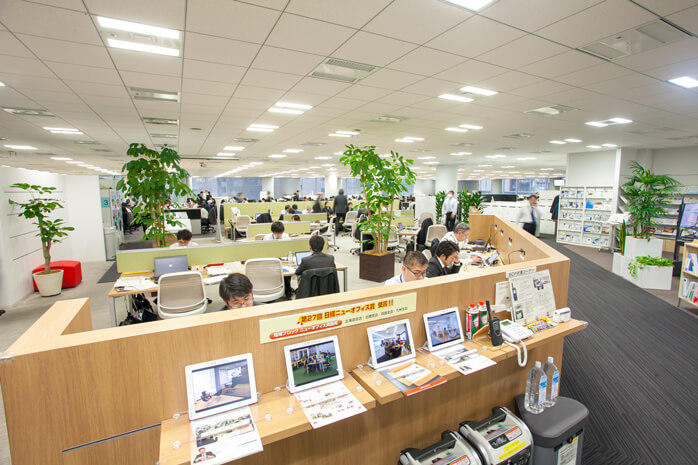
Brief Memo
Office innovation solution launched in 2007 based on the EmpoweredOffice concept
NEC Networks & System Integration Corporation provides planning, consulting, and design/construction support services relating to information and communications systems. A leader in the ICT sector, it has around 400 offices within Japan. Having started out with the installation of audio communication networks, it has expanded the scope of its business to include constructing network systems for a broad range of customers (enterprises, carriers, government agencies, municipalities) and general information and communications technology (ICT) services, including the IT field.
In 2007, it launched an office innovation solution, EmpoweredOffice, with the goal of offering customers a next-generation way of working that combines ICT and office functions.
Akifumi Yue: "In the past, our business focused on system construction in the voice services field, such as in-house telephone and teleconferencing systems. However, with the stabilization of the Japanese economy, there was growing demand for a proposal of fully integrated office network systems. Given that, we thought we should try to become a one-stop provider of diverse information and communications services. We then proposed a way of working that revolved around the key concept of 'relocation solutions'."
However, the concept was not easy for customers to understand. Therefore, the company decided to set up an office that would enable visiting customers to experience the idea first-hand in a natural way and facilitate proposing the concept to them. This EmpoweredOffice concept was driven by the company's desire to create an office equipped with features designed to support the people who work there and expand the business.
Satoko Suzuki: "The initiative was rolled out at our former head office in Higashi-Shinagawa. We first introduced it on a trial basis on two floors housing the sales department and some systems engineers. The SECI model*1 had just been published in 2007, so while implementing the concept, we used that as an inspiration when considering the best way of working."
The following year, the Higashi-Shinagawa office became the company's first office to receive the Nikkei New Office Award. Since then, office innovation has been a shared goal throughout the company, which has received a further eight Nikkei New Office Awards, including branches and affiliates.
Yue: "Naturally, we were delighted to win the awards, but that's not our goal. It's the act of entering the contest that is significant, because, whatever the outcome, that allows us to reflect on the ideas and issues we encountered along the way and to reassess them."
*1 The SECI model
This is a process model published by Hitotsubashi University Graduate School professor Ikujiro Nonaka that explains how knowledge is created through the sharing and application of knowledge. The idea is that all knowledge arises from tacit knowledge based on individual experience.
Socialization
The process of acquiring and passing on tacit knowledge through shared experiences.
Externalization
The process of transforming acquired tacit knowledge into explicit knowledge that can be shared.
Combination
The process of creating new explicit knowledge by combining different types of explicit knowledge.
Internalization
The process by which individuals put explicit knowledge into practice and master it.
Overcoming all kinds of barriers to connect people and information: An approach to workstyle innovation
Here, we will present the initiatives undertaken at the Higashi-Shinagawa office in 2007. Broadly speaking, the project consisted of four main elements:
1. Creating a space where people and information come together (way of working that enhances creativity)
- Workstyle innovation
(internal consensus-based approach ⇒ collaboration-based approach)
(Sharing of issues among everyone involved, leading to solutions)
- Space that promotes creative activity
(Sharing of knowledge through spontaneous interaction)
2. Promoting intellectual dynamism
- A space to resolve issues through interaction with external parties
- Promoting interaction through ActiveAvatar (virtual alter egos)
3. Setup that enhances employee motivation
- SECI model board raising awareness of creative ways of working
- Visible conference rooms
- Visualization of energy-saving using digital signage
- Technician training zone equipped with cutting-edge technological environment (NGN Labo)
4. Leveraging of ICT environment
- Image-projecting desks
- Electronic blackboards
- Office-wide wireless LAN
- Teleconferencing rooms using monitors with high image quality
Yue: "We tried as much as possible to create an office with no impediments to visibility, and we rethought the nature of our conference rooms. We made these two points the core of our office innovation. We asked ourselves how we could overcome the chronic problem of not having enough conference rooms available. To do that, it was necessary to dramatically change the working environment."
Suzuki: "Naturally, renting an office costs a lot of money, so we asked ourselves, how much can we improve the efficient use of space? Do conference rooms have to be closed areas? What if they were open and anyone was free to join in? Wouldn't that lead to more proactive communication? We considered these kinds of issues one by one."
Pursuing further office design evolution based on previous office innovations
Although employees were comfortable at the Higashi-Shinagawa office, the company considered relocating its head office to solve some management issues. The three main issues were:
- Reducing office costs through integration (aiming for a 30% reduction in floor space)
- Strengthening sales management capacity with the aim of top-line growth (reforming processes across the company)
- Enhancing BCP (ensuring business continuity in the event of a major disaster)
Suzuki: "At the time, we had two offices in Tokyo: Higashi-Shinagawa and Shibaura. There was no question that our operational efficiency would be improved by integrating the two separate offices into one, and that would make it possible to reduce our floor space. What's more, neither office was in a location that could be described as convenient for carrying out sales activities. We were also concerned about the aging of the buildings where we were renting our offices, and since they were adjacent to reclaimed land through which canals ran, it was suggested that we should reconsider the locations from a BCP perspective."
Yue: "Since the management team required that running costs be reduced, we had to achieve a significant reduction in floor space. Therefore, one of the conditions for choosing the new location was that it should be a building with a lot of space per floor so that we could derive as much benefit as possible from the reduction. Next, from the perspective of enhancing our sales capacity, many of our customers are financial-related companies in Otemachi and Nihonbashi or communications-related companies in Shinjuku. Therefore, another condition was to select a location that would enable us to rapidly travel to customers' sites and where we would have access to multiple lines and stations. And with a view to strengthening BCP, it had to be a building with strong earthquake-resistance equipped with emergency power. We narrowed down the choices based on these conditions, and finally decided on the present building."
For various reasons, including the fact that the financial details had not yet been decided, the plan to relocate the head office was not disclosed even internally. It was finally revealed in May, with the specific details being officially announced to employees.
Suzuki: "One of the goals of the relocation was to shrink our floor space. To that end, we reduced the amount of floor space per person. However, it wasn't simply a matter of cutting down; we decided to distribute communication areas throughout the resulting space. In order to carry this policy out, we introduced a non-territorial office system for most departments."
Yue: "We had observed that the non-territorial office system introduced with the 2008 office innovation was effective, so it was decided that there would be no problem expanding it to all departments."
Suzuki: "It was a big move involving 3,000 people, so a certain amount of management was necessary. Therefore, the executive team first created innovation guidelines based on the EmpoweredOffice concept. These were passed on to each department's relocation leader, who then shared them with regular employees. By spreading the information gradually in this way, we avoided causing a lot of confusion."
The General Affairs Department provided overall management of the relocation project, while the Facilities Department managed the site. The Enterprise Solutions Operations Unit was also involved as a department that promotes the EmpoweredOffice concept.
Suzuki: "The relocation executive team was composed of people from three departments. With them leading the way, the project was pushed forward through the daily collaboration of 30-plus relocation project members chosen from various departments."
A new office with a host of features that transform the space through new ways of working
Many ideas were proposed regarding the new office's layout.
Yue: "There were questions and requests from various perspectives about everything from the building's facilities to the office space as a whole. First, we listened to the details of what people had to say. Then, we talked about the fundamental purpose and direction behind the relocation. And then we obtained a deeper understanding through individual discussions."
Yue: "I think it was good that we created a reporting system at the outset. Since we established a structure through which we could receive reports from department and division managers, people did not have to come to us with their individual opinions or concerns."
There was only a short period of time to complete the work of preparing the office, but in the end, there were no delays and it was finished on schedule, as the company leveraged its strength in the area of integrated development in order to carry out network system construction, wiring work, and so forth.
Now, let's look at some specific features of the new office. These can be broadly categorized under four key concepts:
Open space that eliminates walls
Workstyle that facilitates collaboration within teams
- Promoting organization-wide visibility and communication
- Rapid layout changes in accordance with changing circumstances
- Open, multi-functional, multi-purpose office
- Efficient collaboration through the use of wireless LAN, wireless LAN-compatible projectors, etc.
Paperless office
- Transitioning from "reducing paper use" to "not using paper at all"
- Implementing paper-free work style
- Stimulating discussion through collection and sharing of data by individual employees
- Improving the speed of operations
- Cutting down on shared filing cabinets and personal storage space
Compact office
Workstyle that does not create a sense of distance between different locations
- Eliminating information gap caused by physical separation of working locations
- Creating connections between dispersed working locations
Creative workspace
Workstyle that fosters new ideas and creates new business
- Office that brings people and information together
- Environment that stimulates ideas and opinions
- Way of working that fosters the growth of ideas and expands people's thinking about next-generation business
3rd Floor: Work Area (Sales)
This floor occupies 600 tsubo and is used by dividing it into three areas.
Suzuki: "At the front is the 'joint creation' zone. This is a space for creating more dynamic communication. At the time when we moved in, it was divided by walls into four separate rooms, but we've now made it into an entirely open space. As a result, it's now possible for around ten groups to hold meetings there."
Yue: "We also set up a teleconferencing system. Since we have sales offices all over Japan, teleconferencing is now an indispensable function. Due to people being unhappy about the lack of monitors, we made it possible to take part in teleconferences by iPad as well."
Suzuki: "There are many meeting spaces available that can be used with a reservation, and the usage rate is quite high. Events such as product briefings are also held here. For that reason, all the furnishings are fitted with castors so that they can be rearranged easily."
Yue: "We often have customer visits as well. This allows them to experience the office first-hand, which serves as the starting point for understanding its appeal and value."
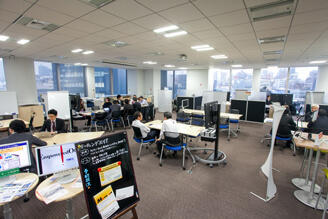
'Joint Creation' Zone
Beyond the first zone is an area known as the "self-management zone." This is a space for concentrating on work such as preparing documents.
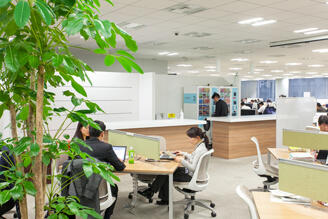
Self-management Zone
Yue: "The biggest reason for making it an open office was to increase the opportunities for interaction. When people are used to seeing each other, it becomes easier for them to understand one another when they become part of the same team."
Suzuki: "At the back of the floor is a work zone where we have implemented a non-territorial office system for each department. People often ask why we don't assign desks to employees, but at our company, having assigned desks is considered a drawback. We think people should be able to work wherever they are comfortable working. The idea is that spaces are not associated with specific people. For that reason, we periodically shuffle the entire layout by the sales department."
A distinctive feature of the office is that there are a number of projectors installed on the ceiling. These make it possible to hold company-wide meetings without having to move floors. The contents are sometimes shared with all the company's offices as well.
4th Floor: Work Area (Systems Engineers)
This floor is divided into three zones by department. Upon entering, there is a watchtower, which is one of the distinctive features of the floor's layout. In the middle of the floor, a "creative point"--a space for people and information to interact--has been set up.
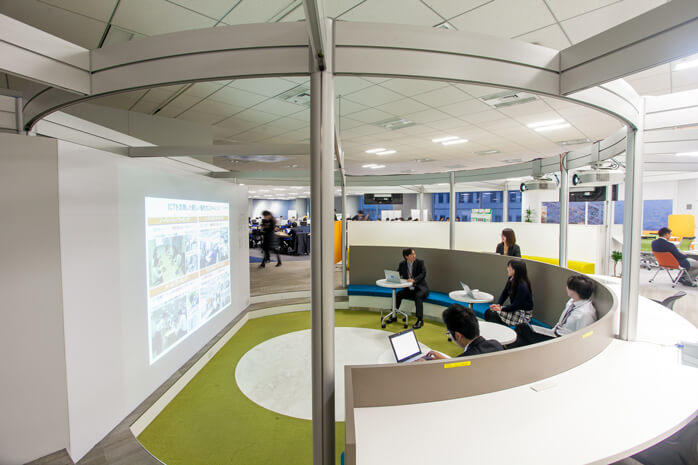
Creative Point
Yue: "Since it's an open space without walls, you can see the faces of the other team members who are there and hear what they're talking about. When you have a question for someone, you can simply ask them, and you can revise documents without having to leave your spot. Explanations can be made there and then, so it now takes less time to settle issues."
Walk a little further and you come to the discussion table.
Suzuki: "Since it's connected to the network, it's possible to view documents while holding meetings, and it's also possible to connect to the large monitor in front. People meet here, briefly discuss key points only, and then disperse again. We actually chose chairs that are not very comfortable to sit in, so that meetings would not go on for a long time."
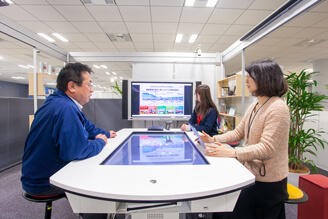
Discussion Table
5th Floor: Cafeteria
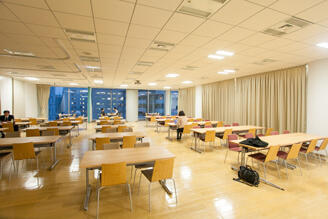
Cafeteria
This floor houses a cafeteria and cafe that may be used for internal meetings and various other purposes.
Suzuki: "The fifth floor is where people have to change elevators, so it was set up as a shared floor for all employees. The cafeteria is furnished with 300 seats and outside of mealtimes, it is used as a meeting space."
33rd Floor: EmpoweredOffice Center
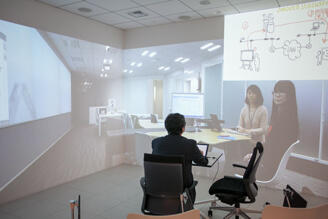
EmpoweredOffice Center
This floor is a space for considering customers' issues in collaboration with them. It comprises individual desks, team workspaces, meeting rooms, the lab, and more.
Suzuki: "Here, we carry out tasks such as working out the specifics of solutions that we intend to develop in future, giving demonstrations to customers, and tests conducted by customers and our engineers."
Yue: "The space makes use of projection mapping technology, which allows other offices to share in what is happening. This goes beyond the concept of videoconferencing to enable communication in a shared environment that creates a sense of immediacy so that an office which is far away feels as if it's right there next to you."
33 Floor: Reception Rooms
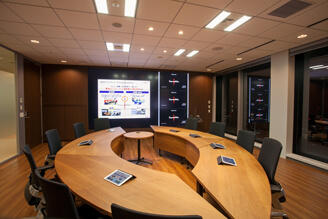
Reception Rooms
This area houses ten rooms of varying sizes and uses. All the rooms feature a design that creates a relaxed atmosphere. They are fully equipped with AV equipment that allows people to make proposals and exchange opinions efficiently, without using paper.
The company is renting 12 floors in this building.
Suzuki: "Since systems engineers deal with different solutions depending on their department, the zone is divided up by department. That's a major difference from the layout of the sales department."
Regular satisfaction surveys are conducted and the results applied to further office innovations
Four years have passed since the move to the new office. Employees' level of satisfaction has remained high.
Suzuki: "We conduct regular satisfaction surveys, including all our affiliates nationwide. In the case of affiliates, the issues they raise differ based on their region and the nature of their business. It's essential that we continue conducting these surveys in future in order to recognize and resolve their various issues."
Yue: "We treat our office as a living thing. If it ever stops evolving, it will have an impact on the operations of the entire company. That's why we always seek areas for improvement while managing the office. And, going forward, we want to keep putting new office innovations into practice."
