- A Decade of Progress: The Evolution of Work Styles and Office Development
- Nagoya Office Leads the Way for Medium-to-Long-Term Office Project
- Relocating a Large Office with the Aim of Getting Closer to Customers
- Experience Center Created for the Purpose of Generating Innovation
- Osaka Office Tries New Concept for an Auditing Firm
- Continuing to Reform Work Styles While Improving Quality and Drawing on Past Experiences to Create Superior Workspaces
PwC Japan Group
*This article is based on the interview conducted in April 2018; some details may differ at present.
A Leading Global Consulting Firm Puts Employees First with New State-of-the-Art Office
Previously in our state-of-the-art office case studies, we have featured PwC (PricewaterhouseCoopers) Japan Group's consolidation of several offices in a new location in 2009 and its opening of a new base in 2016. As part of its medium-term office strategy, the company has carried out several more projects since then, culminating with the opening of its new Osaka office in January 2018. With the latest phase of its office strategy now complete, we profile a number of PwC Japan Group office projects in the article below.
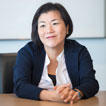
Yuko Sugiyama
Director, General Affairs
PricewaterhouseCoopers Aarata LLC
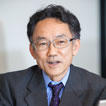
Kiyohiko Ozawa
President
Douma Co., Ltd.
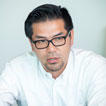
Tadashi Kato
Associate
Gensler and Associates International Ltd.
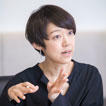
Miho Nakamura
LEED AP
Associate
Gensler and Associates International Ltd.
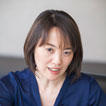
Rie Kurokawa
Interior Planner
Associate
Gensler and Associates International Ltd.
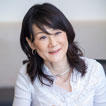
Chie Matsushita
1stCl RA,LEED AP ID+C
Senior Associate, Design Director
Gensler and Associates International Ltd.
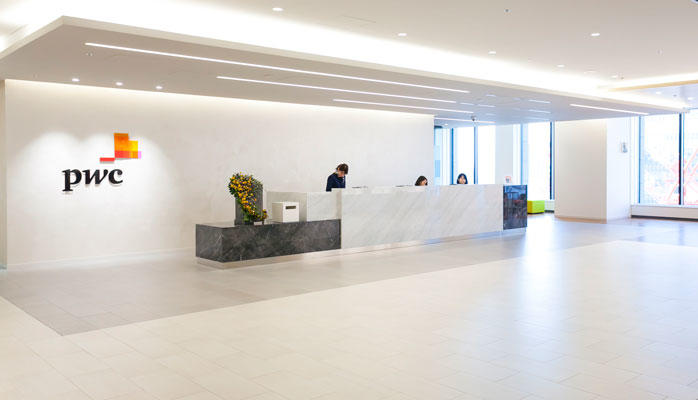
Otemachi / Reception
Brief Memo
A Decade of Progress: The Evolution of Work Styles and Office Development
During the past few years, the PwC Japan Group has renovated its Nagoya office, relocated to a new office in Otemachi, opened an Experience Center next to it, and completed the consolidation and relocation of its Osaka offices. Before presenting the details of these medium-to-long-term office projects, we will first review some previous relocation projects to clarify the Group's approach.
In 2009, member firms and affiliates of PwC Japan (currently including PricewaterhouseCoopers Aarata LLC, PwC Advisory LLC, and PwC Consulting LLC), which had previously been located in six different offices, were consolidated at a single large-scale building in Shiodome, Chuo Ward.
The office concept at that time was based on the idea of "one integrated firm."
Sugiyama: "The goal was to create a synergistic effect by bringing multiple companies together at a single location. While there were some fairly significant hurdles to overcome, we were able to carry out the plan."
It took only half a year from the start of the project until the new office was occupied. The various companies involved built a consensus, then requested the collaboration of specialists. The keywords for developing the finished office were "spacious," "unifying," and "connecting." It was based on the concept of a "virtual campus."
Sugiyama: "A university campus offers various spaces to suit different purposes, such as large classrooms, small classrooms, seminar rooms, and so on, which students make use of according to their needs. We thought, 'Why not apply the same concept to our office?' All of the office furniture we selected was equipped with castors so that it would be easy to move around. We also made the walls movable so that we had the flexibility to change the layout. It was the first office we designed with work style reform in mind."
Following the move, as the company's performance improved thanks to the economy's recovery and new personnel were recruited as a result, the Shiodome office started to become crowded. The Group, therefore, opened a new frontline base offering a full range of consulting services, from strategy to execution, in a recently constructed large-scale building in Marunouchi. This was in March 2016.
Sugiyama: "We chose Marunouchi as the location because we thought it would improve accessibility by public transportation. And with the idea of optimizing the use of time within the office, we decided that it would occupy a single floor."
During the past few years, the devices used in business have changed considerably. Many companies are introducing new technologies into their offices on a regular basis. However, no matter how much they may improve the business environment, they are meaningless if employees do not actively adopt them. The PwC Japan Group's employees make efficient use of IT tools, which help them to make valuable proposals to customers.
Ozawa: "At the time, we surveyed everyone's work style and found that client-facing time had increased by 50% while time spent on internal administrative tasks had decreased by 50%. I'd always thought that PwC Japan was a progressive company, but the speed of its evolution has clearly accelerated. That's what PwC's culture is all about."
A notable feature of the Marunouchi office was the introduction of a "concierge desk," where staff with IT expertise provide support.
Matsushita: "I've been involved in office development for the PwC Japan Group for over 10 years, and the business environment has evolved with each project. We provide more sophisticated workspaces, and at some point, as a natural progression, customers begin to take these environments for granted, so the next step is to offer even more sophisticated offices. I think this cycle of evolution will always continue."
PwC Japan has created new office environments that integrate its HR system, evaluation system, and various other elements. It was thanks to its experiences with office development over the past 10 years that it was able to successfully carry out its recent medium-to-long-term office project.
Below, we discuss each of the individual projects in turn. Like the previous relocation projects, they were supervised by general affairs director Yuko Sugiyama from PricewaterhouseCoopers Aarata LLC, with Kiyohiko Ozawa of Douma Co., Ltd. providing consulting services. Gensler and Associates International Ltd. handled all the design work.
Nagoya
Nagoya Office Leads the Way for Medium-to-Long-Term Office Project
The 350-tsubo Nagoya office was the starting point for the project. Rather than a relocation, this was an office renovation project.
Sugiyama: "Even though the Nagoya office was located inside a local landmark building on top of JR Nagoya Station, it had an image that differed from our global brand. It was therefore decided to renovate it in line with the Tokyo office. We started with the idea that this renovation project would make Nagoya a pioneer in changing the work style of an auditing firm."
Kato: "While we were in the middle of carrying out the Nagoya project, the Otemachi relocation project was officially announced. The Nagoya office was therefore considered as the first step in planning the office strategy for the entire Group going forward."
In September 2015, a first debriefing session was held following consultations with stakeholders.
Ozawa: "Before we joined the discussions, a project team had already been formed at the Nagoya office. They had proposed a project concept, which was very similar to what Ms. Sugiyama and our team had put together. That's one reason why the project proceeded smoothly."
Multiple discussions took place in order to build consensus. Finally, "Be Proud of PwC" was chosen as the office concept.
Sugiyama: "One of the ways that we develop offices is to take an idea that has already been put into practice and use it as a springboard for larger projects. An example is the Tokyo office established in 2007. We experimented with that concept at the previous Osaka office. After it received positive feedback from management, it was implemented on a larger scale at the Otemachi office. This approach helps to avoid risks of making major mistakes."
Ozawa: "We never said a word about trying to create an office to rival the Tokyo office. We simply talked about wanting to create a comfortable office for Nagoya. As the discussions continued, everyone ended up on the same page, and the next thing you know, we had created the ideal office. It makes me really happy to think that this office will influence the development of other offices in the future."
The project members were chosen with a view to striking a good balance between innovators and more conservative types because it's not just the final result that matters, but also the process of getting there. The project team was composed of 10 carefully selected members.
Various design proposals were made--conservative, innovative, or somewhere in between--and it was the most innovative one that was adopted.
Kato: "The proposal suggested arranging the desks in a way that leveraged the unique shape of the building."
The biggest feature of the Nagoya office is its movable partitions, which can be rearranged like the pieces of a puzzle, making it possible to create space for the large meetings held on a regular basis. These are also intended to reflect the overlapping rectangles found on PwC's logo. It's a concept that seamlessly integrates design, brand, and function.
Sugiyama: "I think it's a wonderful design that takes advantage of the building's curved shape. Of course, it's not just about how it looks: by making effective use of the movable partitions, we've also improved functionality in an area where there was considerable dissatisfaction."
Matsushita: "The concept of a design that reflects the corporate brand really started with the Marunouchi office in Tokyo. Branding is an important factor in making the office appealing both internally and externally."
Sugiyama: "I suppose any company with a certain amount of experience could come up with cool office design. But other design factors had to be considered, like our brand, our work style, and our history. It's not that easy to create a design that incorporates those elements as well."
Kurokawa: "Of course, the design is not the only thing that matters in an office. It's essential that it facilitates employees' work. Before starting the design process, we always take the time to speak with employees and obtain information from a variety of perspectives."
Kato: "This was a renovation project, not a relocation. In order to carry out the work while the office was occupied, it was divided into three blocks and things were moved around. The location of the pantry and reception changed every three weeks. Normally, each area of the Nagoya office is reserved for a specific type of work, but during the renovations, employees were free to sit wherever they liked. Looking back on it now, I think that period was good preparation for managing the Nagoya office."
The renovations were completed in June 2016. In the 30th annual Nikkei New Office Awards, the Nagoya Office won the Chubu New Office Promotion Award.
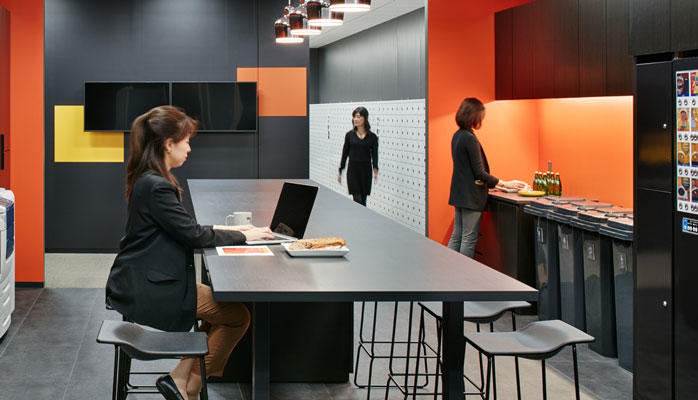
Marunouchi / Social Cafe
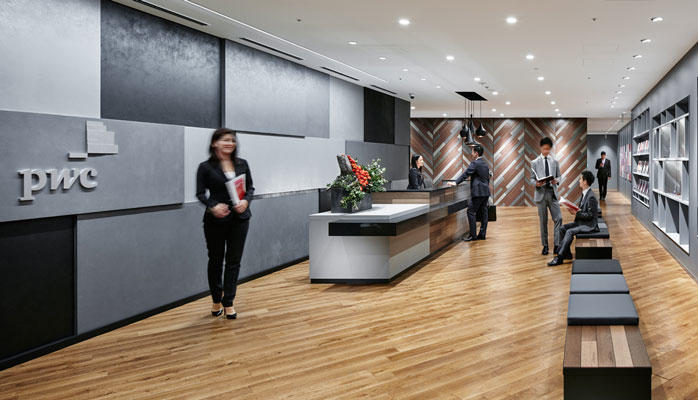
Marunouchi / Entrance
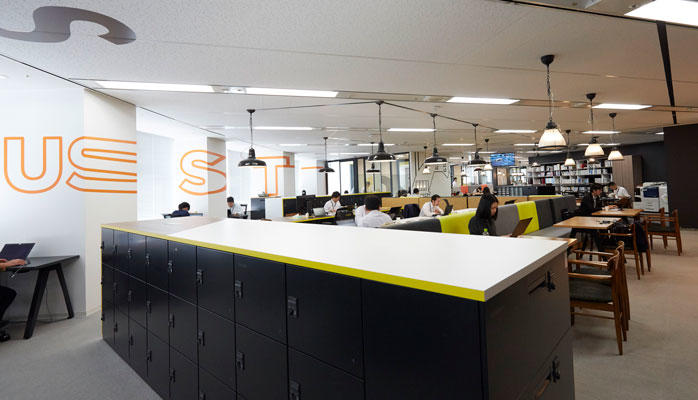
Nagoya / Focus Area
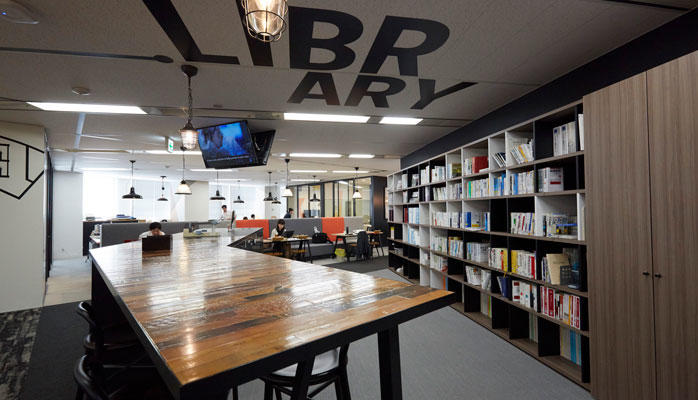
Nagoya / Library
Otemachi
Relocating a Large Office with the Aim of Getting Closer to Customers
In Tokyo, an office taking up 10 floors of a major building in Shiodome was relocated to a new large-scale building in Otemachi, where it occupies only four floors. The floor area changed from 450 to 1,000 tsubo per floor.
Sugiyama: "The old office was definitely getting crowded, but that was not the only reason for the move. It was intended to bring us closer to our customers. Plus, since there is considerably more area per floor, it has also made coming and going within the office much more pleasant. At the old office, we frequently had to move up or down between floors, which became a source of stress because of the long waits for an elevator."
To develop the new office, a project team of almost 20 people, including partners (upper-level manager), was formed.
Matsushita: "The design details were worked out by the partner team, the PwC general affairs team, and our design team. Despite how busy they were, the partners made time to take part in the meetings and discuss their aspirations and preferences for the office."
Sugiyama: "To start off, we tried simply to think about what we could do to make employees' work easier, without limiting our ideas. We talked about what would be the best environment for us and, in cases where internal rules were an issue, how we could ensure they were followed. Occasionally, we had to go back and start again from scratch. However, if you're worrying too much about time and efficiency, I don't think you can create something with real value."
In developing the new office, the team considered factors such as accommodating various work styles, applying new technology, and promoting collaboration between staff. The design concept was a "layered box."
Kurokawa: "Inspired by the PwC logo, the idea was to create an overlapping area within the office. We thought that this overlapping area would produce a magnet effect."
Matsushita: "The goal was for the 'magnet area' to generate new value by serving as a space that connects teams, departments, clients, technology, and information."
Sugiyama: "We named it the X-Line of Service Cafe, signifying a cafe where various departments and services interact. It's often referred to by the abbreviation 'Cross-LOS Cafe.'"
Kurokawa: "The cafe takes up 300 tsubo by itself, so it's pretty big. That includes a help desk where employees can inquire about the mail service, IT-related services, and so on. You can go there to post mail, grab a coffee, chat with someone you bump into about work, then go back to your desk. It also has a room available for people visiting on business trips to use. The idea is for the cafe to be a work-sharing area."
Kato: "From the design stage onward, a cafe was what we had in mind. We talked about using a wood and brick design so that the atmosphere there would be different from the rest of the office."
Sugiyama: "In the past, there was a help desk set up in each department, but we consolidated them into a single help desk in order to provide one-stop, cross-departmental service. This has reduced the time it takes to resolve issues while creating more opportunities for spontaneous interaction between employees."
The reception area has also received excellent feedback from customers. Since it was created as a frontline base for consulting services, the Marunouchi office has an aggressive image, but the new Otemachi office was designed to project the image of a reliable, professional team.
Kurokawa: "Every time we design an office, I imagine it being decorated with flowers. I think it's nice for customers if there are flowers in different places each time they visit. In this case, we considered details like the size and color of the flowers that would be displayed when selecting the color of the walls or the height of the reception desk."
Sugiyama: "People tell me that it's a very comfortable space. I'm sure that the high-quality design increases clients' confidence in us. During the initial design stage, I thought the space was too big. But once we moved in and there were people moving around in the office, I realized that it was the right size."
Naturally, changes were made to other areas besides reception to ensure that the entire office space would be pleasant for customers. The number of customer meeting rooms was increased significantly to 37--30% more than at the old Shiodome office. Small, medium, and large rooms are available, with most having a capacity of eight people. Some special meeting rooms near the windows feature a design that takes advantage of the view.
Sugiyama: "Typically, if you're going to put a meeting room near windows, the windows will be part of the room in order to incorporate the view. However, in Gensler's layout, there's a hallway running along with the windows. So what we did was use transparent glass as the divider for the hallway and the meeting rooms, which makes them feel 50% larger than their actual size. Thanks to this design, you don't notice the wall columns either."
While many design companies consider only how to maximize the use of space, Gensler made it a priority to create an environment that's comfortable and welcoming for customers by leaving some space unused.
Kato: "All of the conference rooms are equipped with the latest audio-visual technology. There are high-quality directional microphones for Web conferences, which make it possible to hold online meetings in a natural way that feels like everyone is right there in the room. Simple operations can also be performed using iPads. Computers can be plugged in on the side of desks so that there are no cords in the way on the desktop. These small design details improve the user-friendliness of the office."
There are also three seminar rooms located on the same floor, which can easily be converted into a single large hall by removing the movable walls. These rooms may be used for a variety of purposes, such as seminars with external guests, press conferences, or internal briefings. Facilities such as these, which can be used for different purposes, are consolidated on the top floor, while the three floors below are occupied by specific departments.
Kato: "There are stringent information control requirements for professional firms, due to market demands, legal restrictions, and other factors. That was a constraint that had to be considered when designing the office. To achieve the right balance, we, therefore, created separate zones for common areas and work areas."
Ozawa: "When designing a state-of-the-art office, I think it's inevitable that the desired office specifications and the existing rules will sometimes conflict with each other. Finding a way to work around that is a basic part of creating an office for a Japanese company. It's our responsibility as creators of state-of-the-art offices."
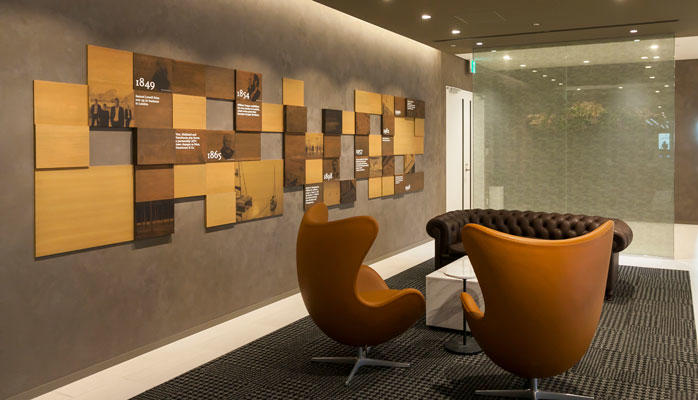
Otemachi / Entrance
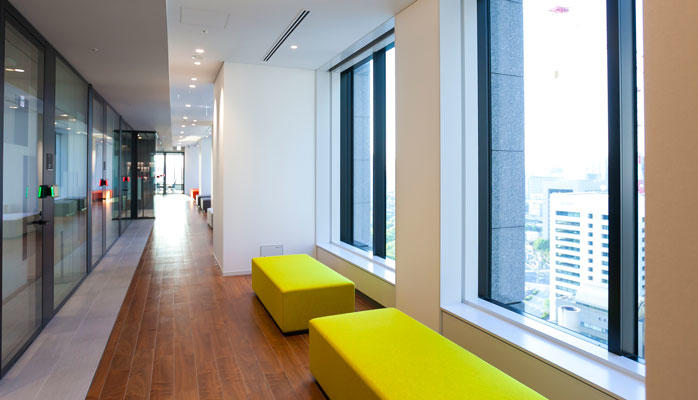
Otemachi / Conference Area
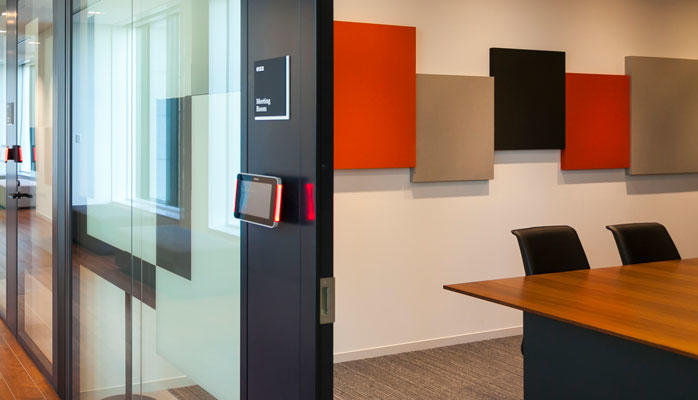
Conference room M
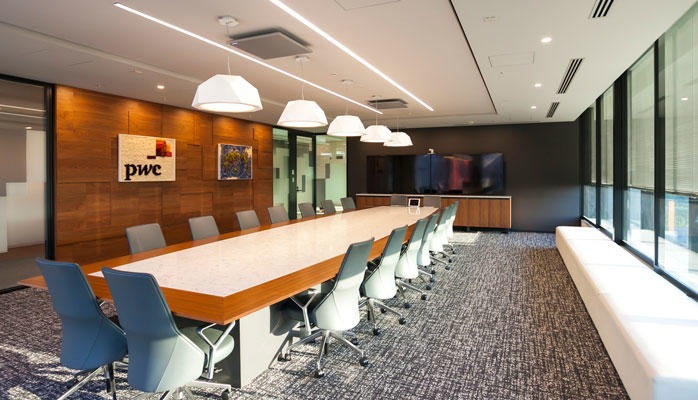
Conference Room L
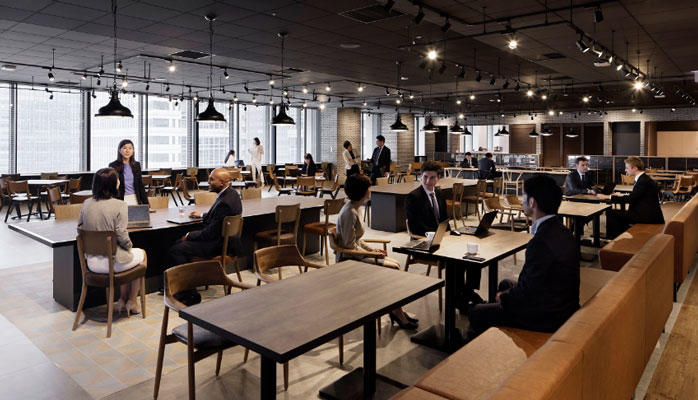
X-Line of Service Cafe
Experience Center
Experience Center Created for the Purpose of Generating Innovation
PwC Japan launched the Experience Center, its latest digital technology service, in November 2017. It is intended to provide a mechanism for inspiring new ideas and a venue for developing more intuitive thinking.
Sugiyama: "In May 2017, someone told us that they wanted a venue that would support rethinking their company's business and generating innovation. To give us some hints about how to develop it, we visited the PwC Experience Center in the suburbs of Miami, Florida."
Nakamura: "The Miami Center is visited by partners from around the world for the purpose of holding discussions. We were interested in seeing how people use that kind of creative facility. We, therefore, went to see the site in person, which was really inspiring. During two days there, we more or less decided on the basic design. One element of the Center that was indispensable was the Sandbox--the space where sessions take place. We thought about how to incorporate that, and determined the requirements on site by discussing it, verifying information, and revising the CAD."
Sugiyama: "You don't achieve innovation by simply injecting a huge amount of capital. The key is to have original ideas that go beyond existing commercial practices or regulations. These days, intuitive, intriguing ideas that transcend the borders between industries can be implemented using state-of-the-art technology, without making a big investment. These ideas and the speed at which they're being implemented are becoming a threat to major corporations. Constrained environments are not conducive to the creation of intuitive, original, unprecedented ideas. That's why we thought it was essential to provide a 'space' for innovation."
The Experience Center, which helps companies increase their organizational capabilities, was opened next to the new Otemachi office building. It occupies 235 tsubo on the first floor of a building. There is 20 permanent staff assigned to the Center, and the Sandbox is a large space that can be used by around 50 people. There are also small rooms available for brainstorming sessions.
Nakamura: "First of all, for the entrance, our idea was that we wanted people to mentally reset themselves the very moment they enter the Center, so we created a pitch-black space with high ceilings. From there, visitors proceed to the Sandbox via a red carpet. We made the route slightly longer than necessary to give people time to adjust their mindset. Along the way, there's a wall in front of them decorated with Japanese-style calligraphy. We chose something eye-catching to help shift their focus. The Sandbox is based on the concept of a 'jam session.' The work that people do there is equivalent to making music by improvising on various instruments and combining their sounds. The finished piece of music represents innovation."
Users of the Center are asked to dress casually whenever possible to facilitate open discussion.
Sugiyama: "Customers who have taken part in a session have told us that 'It enabled me to reassess my own thinking,' 'It let me understand other people's ideas,' or 'It's a place that helped me become more open-minded'."
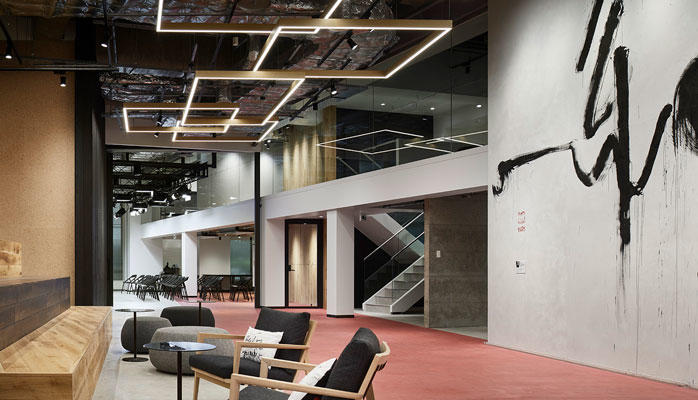
Experience Center / Open Office Space
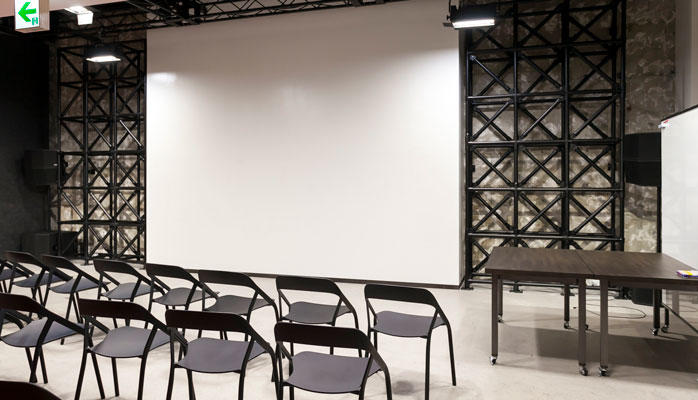
Experience Center / Sandbox
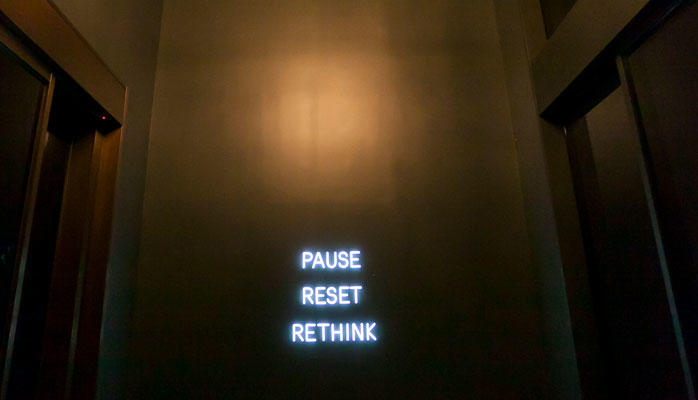
Experience Center / Entrance
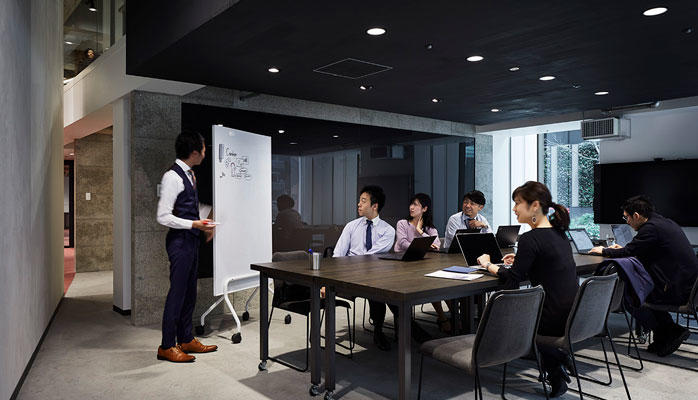
Experience Center / Session
Osaka
Osaka Office Tries New Concept for an Auditing Firm
The culmination of PwC Japan's medium-to-long-term office project was the Osaka office. This office integrated four firms (PricewaterhouseCoopers Aarata LLC, PwC Advisory LLC, PwC Consulting LLC, and PwC Tax Japan) that were divided between two sites into one office with an area of 600 tsubo. It was the PwC Japan Group's first attempt at creating a consolidated office that included the tax services division. The office occupies the 36th floor of a large-scale, mixed-use building adjacent to JR Osaka Station.
Sugiyama: "The purpose of consolidating the offices was to improve service quality. The project started in May 2017, and the new office opened for business on December 25 of the same year, so it was a tight schedule, just like at the other locations."
A project team of around 10 people was put together, including some partners. The project began by conducting interviews with a number of partners.
Sugiyama: "It was difficult to get them to open up at first during the interviews. We met with around 50 people over two weeks."
Kurokawa: "At first, I assumed that people working at a tax accounting firm would prefer to have their own offices. But what they said was that if they were always in their office, they couldn't get all the information they needed. We, therefore, decided to introduce the Cross-LOS Cafe concept used at the Otemachi office."
Since the auditing department requires some private offices, certain areas of the office do have them, but for the most part, it is a "free address" space that offers employees the flexibility to sit where they like.
Ozawa: "During the interviews, a partner having a private office requested that a free-address approach be introduced instead of assigned seating. That's quite challenging to do. These days, offices based on the concept of activity-based working (ABW) and free-address workspaces are becoming quite widespread, but even now, opposition from management is not unusual. On the other hand, there are data showing that a more flexible work style based on a free-address approach leads to higher productivity. The partner thought that if the current work style was maintained solely because people found it more comfortable, the company would probably be out of date within a few years and a major shake-up would be required. Given that, he thought it would be better to get used to the new workstyle right away. That was how he viewed the situation."
Kurokawa: "Listening to what the people we interviewed had to say, I was struck by how forward-looking they were. They were open to our proposals, and sometimes they suggested ideas that were even beyond what we proposed."
The number of rooms for meetings with customers was increased significantly. There is one 12-person room, two 24-person rooms, four 6-person rooms, and three 8-person rooms. These rooms were named, in alphabetical order, after various famous resort locations both in Japan and abroad. A hallway runs between the meeting rooms and windows. This prevents the meeting rooms from being exposed to direct sunlight. The hallway is also equipped with a desk that can be used for carrying on the discussion in cases where everything could not be covered during the allocated meeting time. Besides meetings with clients or other guests, these rooms are also used for internal meetings.
The general office area is an open-concept environment equipped with desks. There are also eight private meeting rooms there, which can be used to ensure confidentiality.
Individual offices for partners have been greatly reduced. Instead, there are four telephone booths installed right behind the partners' desks, and a separate three-desk area for work requiring a high level of concentration is also available. As a result, PwC Japan has succeeded in reorganizing the layout without negatively impacting the partners' work environment.
Meeting spaces and standing desks have also been set up next to the windows in the general work area. These features are being trialed at the new office.
Kato: "Partners rarely go into the private offices, and work in the open area as often as possible. There are no partitions dividing the desks, so employees have a really good view of the whole office."
Sugiyama: "At the end of March, an executive meeting was held at the Osaka office. When they saw the new office, partners from Tokyo said they wanted to see a number of the new features introduced at their own office. It seems like another office transformation project could be on the way. Synergy is being generated within the Group. Things have developed exactly as we hoped."
Conclusion
Continuing to Reform Work Styles While Improving Quality and Drawing on Past Experiences to Create Superior Workspaces
Sugiyama: "'Workstyle reform' is a hot topic in Japan right now--but we were introducing free-address offices and leveraging IT to reform work styles a dozen years ago. Upgrading our office infrastructure was the first step. As the next step, we want to promote more collaborative work styles."
PwC Japan Group has been developing its office spaces for some time. Needless to say, the results have not always been perfect. But without its past experiences, it could not have succeeded in creating its current offices. And going forward, the Group will continue to pursue work style reform while improving quality.
Sugiyama: "We're offering various services aimed at work style reform to our clients. For that reason, I think we also have to provide an employee-friendly work environment for our own staff."
Having a high-quality office environment also gives PwC Japan an edge when it comes to hiring.
Sugiyama: "It's a big advantage for recruitment, in terms of both quality and quantity. Applications from new graduates have increased by 20% compared to a typical year. Our business depends on our people. By attracting top talent, we're bound to improve our performance as well. Going forward, we will keep working to develop an employee-first culture."
Ozawa: "It's really difficult to say exactly what the ideal office should be, but PwC is able to keep moving forward without deviating from its course. That's not an easy thing to do."
Sugiyama: "I believe the nature of offices will change significantly over the next few years because it's now possible to do work anywhere. But no matter what kind of IT tools are developed, a place for communicating and making decisions will always be needed. We have to keep that in mind when developing offices in the future."
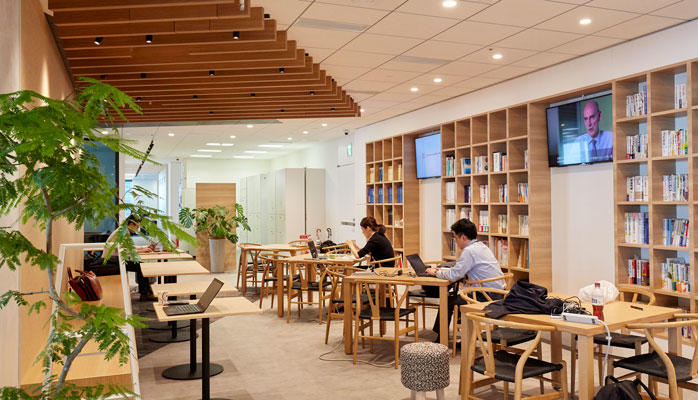
Osaka / X-line of Service Cafe
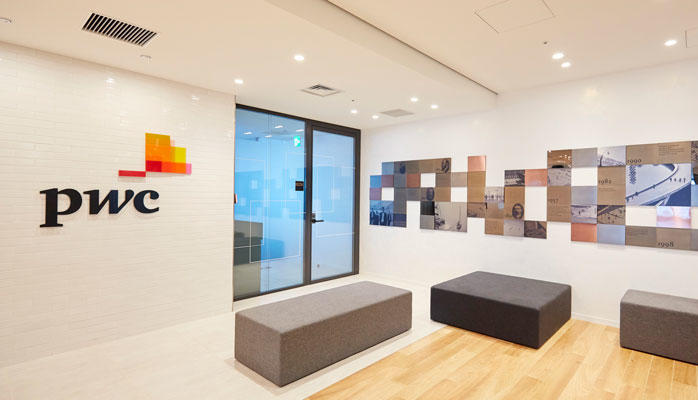
Osaka / Entrance
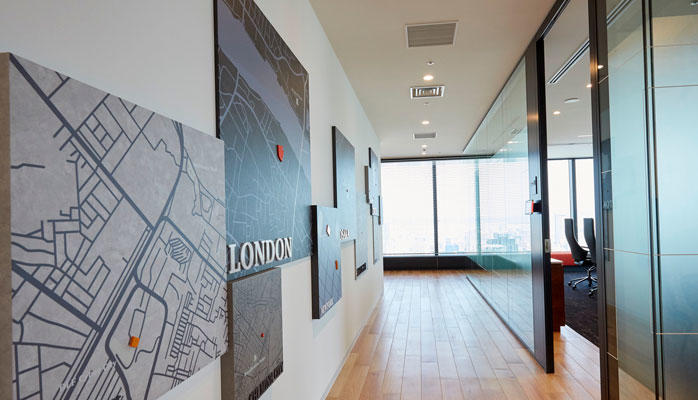
Osaka / Meeting Room Area
