- Leader in Cloud Computing Supporting the Next Generation
- Relocation Motivated by Location Improvement in Line with Marketing Strategy
- Adding Japanese Touch to Office Conforming to Global Standards
- Incorporating Scheme to Encourage Communication
- Offering Comfortable Office Environment Reflecting Needs Voiced by Employees
- Constant Improvements in Constant Pursuit of Ideal Office Space
Salesforce.com, Inc. Prequel
*This article is based on the interview conducted in December 2014; some details may differ at present.
Creating Japanese-style Office Based on Global Standards of U.S. Offices
Salesforce.com (hereafter Salesforce) was founded in March 1999 in San Francisco, California. The company has offered Sales Force Automation (SFA) and Customer Relationship Management (CRM) platforms, and presently boasts the top share in the global market. The company has 26 offices around the world, and its Japan office was established in 2000. In July of last year, the company relocated its Japan headquarters from Roppongi to Marunouchi. According to the company, it has created a Japanese-style office based on global standards. We spoke with Mari Yahiro, who headed the relocation project.
Project Supervisors
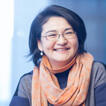
Mari Yahiro
Director, Real Estate and Workplace Services
Salesforce.com, Inc.
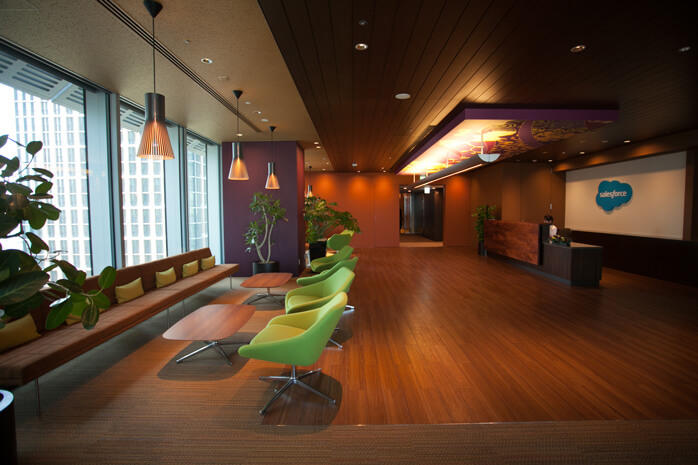
Brief Memo
Leader in Cloud Computing Supporting the Next Generation
The CRM platform offered by Salesforce serves as a cloud computing solution to common issues such as the inability to ascertain customer information, insufficient sharing of information within a company and incompatibility of internal SFA systems with mobile communications - issues that transcend company size and business type. The platform supports corporate productivity and revenue growth.
"Ever since establishing a base in Japan, our sales have been improving. We aim for further growth as a leading company that supports next-generation CRM," says Yahiro.
Relocation Motivated by Location Improvement in Line with Marketing Strategy
When the company first set up an office in Japan, it chose a large-scale office building near Shibuya Station, which was populated by a number of other IT firms. Then, it moved to Roppongi as its workforce grew rapidly. The most recent relocation has the company's offices situated in a large-scale office building in Marunouchi.
"When we moved to Roppongi we had about 300 employees, and the number has gradually grown," says Yahiro. "In the end the total was around 450."
"The image of our previous office was positive as there were many other IT companies situated there as well. However, taking a closer look at our client roster, we found that the majority of them were not located in Roppongi or Shibuya, but in the Otemachi area," she said. "We constantly introduce new versions of our products in line with customer demand. Given this, we decided that we needed to be in a location that enabled us to take quicker action. We also determined that the office building erected in the vacant lot which previously housed the Tokyo Central Post Office would be an important landmark as our Asia Pacific regional flagship office. We're convinced that this was really our only choice in terms of expanding outward from Japan to all areas in Asia."
When the CEO traveled to Japan from the U.S. head office to have a look at the building, he was inspired not only by the convenient access to transportation, but also by the view overlooking Tokyo Station.
"In order to capitalize fully on the relocation," says Yahiro, "we located our main meeting room to take advantage of this view. Customers who come to visit us can first enjoy the pleasant scenery. This also creates a more relaxed and friendly atmosphere in which to conduct business. This really reminded me of the importance of location and landscape."
One year following the relocation, the company began looking at increasing the floors we leased in line with its plans to further increase its workforce.
Yahiro notes that "We had initially leased the 12th and 13th floors, but after a year our workforce including affiliated companies rose to over 600 people. We were feeling cramped after such a short time, and decided to lease the 11th floor as well. In addition to transferring a portion of the sales staff there, we conducted a partial review of our organization."
Adding Japanese Touch to Office Conforming to Global Standards
Foreign design firm Gensler - which created the office standard for the Salesforce' U.S. headquarters - handled the overall office design. Naturally, the design of the Tokyo office was based on a unified concept, but Gensler believed it was important to incorporate some elements of a Japanese-style office as well.
"Gensler told us that since body heights and shapes are vastly different, and if we simply applied U.S. office standards to the design of this office we would find it difficult to use," says Yahiro. "The issue was just how to incorporate elements of a Japanese office."
The Tokyo office is divided into five major zones according to function: The Arrival, The CBC, The Buzz, The Toolbox and The Shop. Each of these zones is designed to appeal to, invigorate, inspire and connect visitors. According to the company, the zones were created with the goal of realizing such social networks in the real world.
"As IT has advanced, we find that even people sitting in close proximity to one another communicate via e-mail. We devised this zoning plan for the purpose of avoiding this and creating an environment where real communication could take place," explains Yahiro.
Incorporating Scheme to Encourage Communication
On the newly leased 11th floor, a new scheme has been adopted in order to facilitate people engaging in communication.
"The intent was to avoid a uniform look, by providing a mix of high and low chairs, soft and hard chairs and sofas on which several people could sit. We wanted to project an image of 'surprise' and 'change' within the office."
One factor contributing to the smooth progress in planning for the 11th floor office was proactive sharing of requests and opinions of the office employees.
"We allowed any employee who wanted to check out the progress of the floor to do so. We tried to listen to as many requests and opinions as possible and also conducted a survey targeting all staff members, and the response rate was really high," notes Yahiro. "We were able to extract points for improvement from the responses and that has also contributed to enhancing the office design."
Below are samples of the responses to the survey. The feedback received shows that the respondents clearly gave the issue some serious thought.
1. Improvement of multi-purpose space
- Take advantage of characteristics unique to Tokyo
- Devise a scheme that allows as many employees as possible to utilize space near windows
2. Development of the mobility of the work environment
- Locate departments that frequently engage in collaborative work as near to meeting rooms as possible
3. Appropriate meeting spaces
- Increase number of meeting spaces accommodating 6-10 people as they are most frequently used
- Locate meeting spaces within eyesight of individual workspaces
- Establish open meeting spaces near windows
4. Provide work space other than individual's assigned space
- Locate cabinets and desks in traffic flow near individual workspaces
- Establish workspace near copier, reduce time spent at individual's assigned workspace
5. Handling ventilation and acoustics issues
- Reducing problems through layout
- Plan meeting area where separate ventilation is not needed
- Devise layout that does not concentrate meeting spaces in a particular area
Offering Comfortable Office Environment Reflecting Needs Voiced by Employees
The salesforce currently occupies the 11th, 12th and 13th floors. Reception is located on the 12th floor and is named The Arrival. The company's thinking with regard to design is evident upon setting foot in this zone. The central ceiling in the roomy reception hall sports a Hawaiian "longboard" design theme. As you head down the corridor, in the waiting space there are tables made from Hawaiian core wood. You can also see monitors showing videos of the Salesforce's products in action, all done in the company's inimitable style - stimulating the senses of sight and smell. Visitors can share the Salesforce experience, which is one of the key aims of this zone.
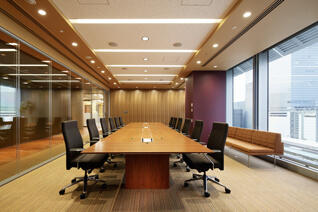
「The CBC」 cNacasa & Partners
Once you pass through the reception area, you enter The CBC (The Customer Briefing Center). It's a uniquely luxurious space conceived with the aim of encouraging smooth and productive meetings - it essentially serves as a convention center. The CBC is designed to host meetings, events, seminars, parties and a variety of other gatherings.
"We use this area for meetings and presentations with clients," says Yahiro. "This concept was implemented at the head office in the U.S. and it has been well-received so we decided to adopt it for the Tokyo office as well."
As we move on, you come to the meeting room area. All of the nine rooms have Japanese names.
"Asuka, in particular, is a space suitable for executives, with the image of a special Japanese reception room with a low table made from Hawaiian core wood and a sofa," says Yahiro.
Beyond that is the office area known as The Buzz. It is divided into an area for executives and a general office section, and the latter features an open office arrangement with no dividers. In sub-areas of the general office section where employees are frequently away from their individual workspaces, the company has employed a non-territorial office style originally instituted at the head office - a first for a Japanese corporation.
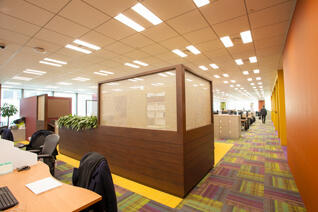
「The Buzz」
"Here we refer to it as 'Flexforce,'" explains Yahiro. "This hoteling style of office improves the office's overall occupancy rate and changes the employees' mindset. In support of this, we are equipped with the best available IT functionality and communications infrastructure. An employee takes their computer to a desk and sits down, and is able to begin work immediately after logging in. As we are constantly looking to bolster our workforce, and we frequently have visitors from abroad, we decided that establishing Flexforce - where anyone can turn on their computers anywhere and work anytime - had really become a necessity."
The most distinctive of the zones is the multi-purpose area called The Shop. "It's a break area and one exists on each floor. Motivated by the desire to naturally bring employees together, the designers have situated them near the elevator lobbies." Yahiro says The Shop serves as a place for staff members to chat over morning coffee.
The Shop is a mixed-use space where staff members bring in notebook PCs and work in a different atmosphere, or use the space for casual meetings. Snacks, drinks, magazines and other free items serve to help create new ideas.
"As it's a multi-purpose space, people are allowed to eat here as well. One night our department threw together a surprise cocktail event featuring champagne. Even something like this really got people excited," says Yahiro.
Here's an introduction of this very distinctive office design, complete with photographs:
12th Floor:
Social Media Command Center
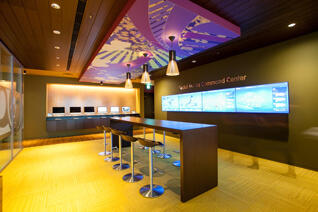
This is a demonstration space for Salesforce' SNS system "Chatter." Administrators can monitor in real time who is using the system. The space is at times also used for seminars where food and drink are served.
Meeting Spaces
There are nine meeting spaces available. The largest of them is "Kyoto." Featuring a 90-inch monitor which enables staff members to connect instantly with colleagues around the world. Meeting spaces accommodating six to 10 people are most frequently used at Salesforce.
Executive Floor
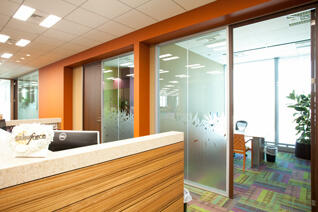
This is exclusively for use when top-level executives visit from overseas. It comprises six rooms, each incorporating a meeting space. It features a video conferencing system facilitating communication with any number of countries all at once.
Meeting Room
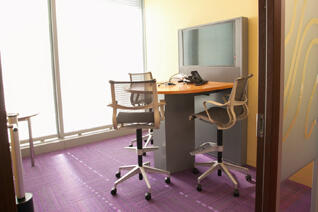
There are several on the same floor. It's a comfortable space conducive to fruitful discussions. The glass is translucent, however, so participants should not get too relaxed.
The Shop
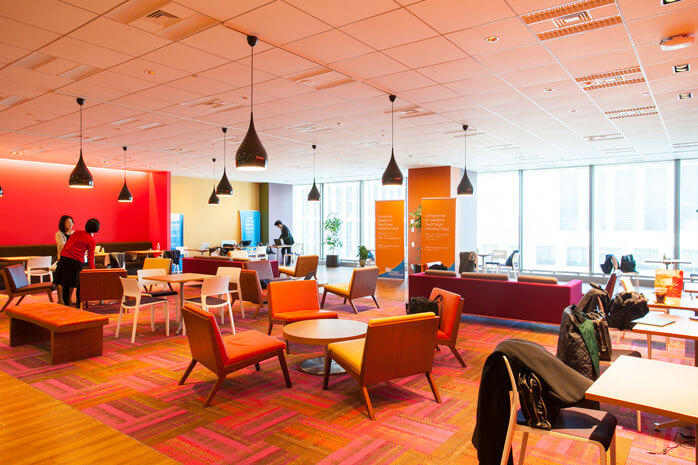
Each floor is equipped with this multi-purpose area. The area boasts a color scheme specially created by designer Donald Kohn.
11th Floor:
General Office Section with Panoramic View
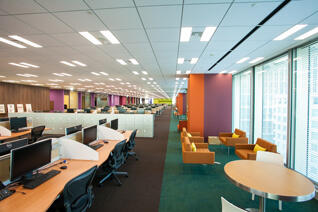
Unlike the other floors, the space features a very sophisticated color scheme. The column color, however, is the same as the one employed on the 12th and 13th floors, to underscore the overall sense of connection. Emphasis was placed on creating a relaxed environment, and one can see across the space as there are no high partitions employed.
Unkai
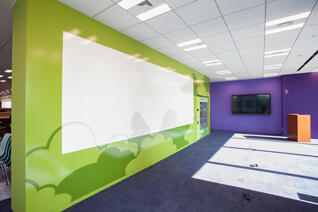
This is an open space established in one portion of the corridor. The walls are comprised of whiteboards which can be used freely by employees. The space was developed on the concept of "a place for adults to play" and is not divided, encouraging all to use the space as they wish.
Standing Huddle
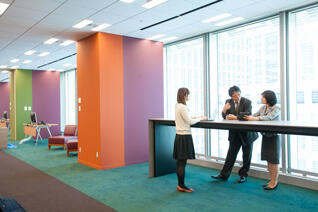
As the name suggests, this is a place for employees to gather and discuss strategy while standing. This room is ideal for very short, focused discussions. And, as you might expect from a company such as Salesforce that relies on speed, employees generally look to finish meetings that are scheduled to take half an hour in 10 minutes.
Concentration Seats
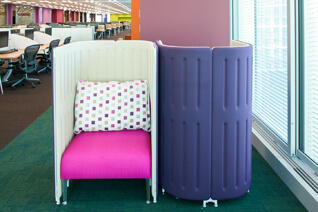
These are seats for one person attached to the wall. They were specially ordered and equipped based on requests from staff members. As the sidewalls are rather deeply recessed, one can sit in one of these seats and not be seen by others. Designed on the premise that people will bring their computers and work here, these seats may increase going forward depending on the frequency of use.
The Shop
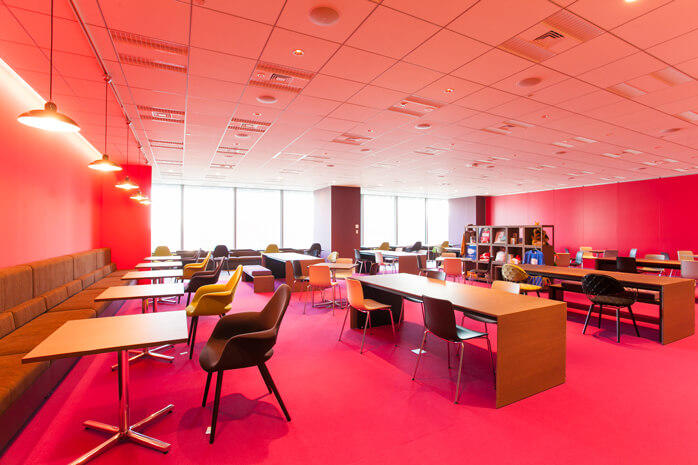 This is the 'evolved' version of the same space on the 12th and 13th floors. With the objective of having this serve as a multi-purpose space, furniture is equipped with tires and it is easy to keep clean.
This is the 'evolved' version of the same space on the 12th and 13th floors. With the objective of having this serve as a multi-purpose space, furniture is equipped with tires and it is easy to keep clean.
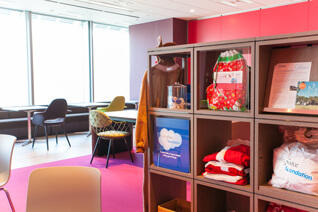 The space also features a kitchen and dishwasher, allowing the hosting of parties and other gatherings.
The space also features a kitchen and dishwasher, allowing the hosting of parties and other gatherings.
The Shop on the 11th floor includes a recently established "Foundation" area, where the company's CSR activities and achievements are displayed.
"It closely resembles a retail showroom. Instead of packing items for donation in cardboard boxes, we pack them in glass-paneled cases to further illustrate the activities in which the company is involved."
Seminar Room
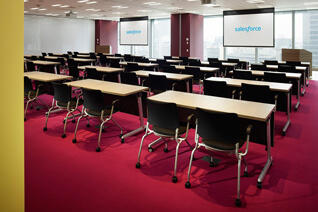
By removing the sliding doors from The Shop, a 60-seat seminar room is created. The space is reportedly already booked several months in advance.
Elevating Desk
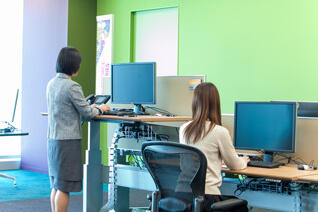
These desks are located in the general office section. Users can easily adjust the height of the desk between 65 and 115cm by pressing a button.
Constant Improvements in Constant Pursuit of Ideal Office Space
Salesforce relocated the Tokyo office from Roppongi to Marunouchi in July 2013. The improvement plan in line with the floor expansion in the same building was completed in December 2014. The salesforce has formulated this design reflecting the opinions of employees. In the process, they consulted with Gensler - designers of the company's U.S. head office - on numerous occasions.
"What's more, I am constantly walking around the offices trying to read the facial expressions of employees to see where there might be issues in terms of inconvenience, and on occasion, this leads to me proposing new improvements," says Yahiro.
Whether based on sensory perception or other motivations, improvements are made one after another. According to Yahiro, it has resulted in improved productivity.
"The project is not completed when the office is created. We really always have to be thinking not about how we can use each space more effectively, but about how we can achieve a higher level of satisfaction among those who use the spaces. My role, and that of the operating team, is the creation of an office neither employees nor visitors ever get tired of."
